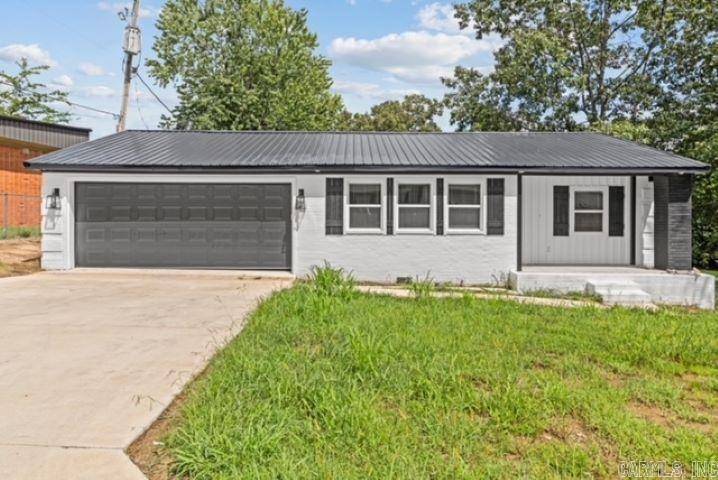
Address not disclosed Pocahontas, AR 72455
5 Beds
3 Baths
2,737 SqFt
UPDATED:
07/24/2024 06:18 AM
Key Details
Property Type Single Family Home
Sub Type Detached
Listing Status Active
Purchase Type For Sale
Square Footage 2,737 sqft
Price per Sqft $126
Subdivision Unplatted Acreage
MLS Listing ID 24003317
Style Craftsman
Bedrooms 5
Full Baths 3
Year Built 1960
Annual Tax Amount $1,309
Lot Size 0.370 Acres
Acres 0.37
Property Description
Location
State AR
County Randolph
Area Randolph County
Rooms
Other Rooms Laundry
Dining Room Breakfast Bar
Kitchen Built-In Stove, Microwave, Dishwasher, Refrigerator-Stays
Interior
Interior Features Washer Connection, Washer-Stays, Dryer-Stays, Walk-In Closet(s), Walk-in Shower, Breakfast Bar, Kit Counter- Granite Slab
Heating Central Cool-Electric, Central Heat-Gas
Flooring Tile, Laminate
Fireplaces Type None
Equipment Built-In Stove, Microwave, Dishwasher, Refrigerator-Stays
Exterior
Exterior Feature Deck
Garage Garage, Two Car
Utilities Available Sewer-Public, Water-Public, Elec-Municipal (+Entergy), Gas-Natural, TV-Cable
Roof Type Metal
Building
Lot Description Level
Story Split-Level
Foundation Crawl Space
New Construction No






