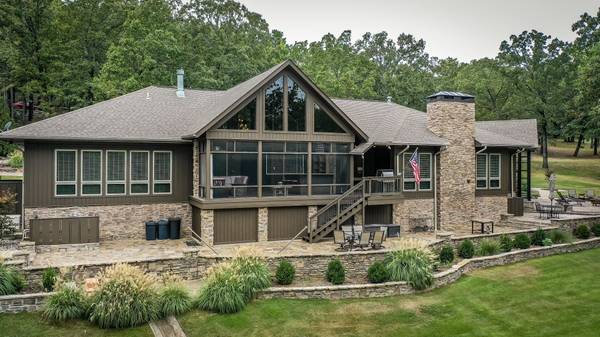
444 Forest Drive Heber Springs, AR 72543
4 Beds
3.5 Baths
5,405 SqFt
UPDATED:
09/27/2024 09:14 PM
Key Details
Property Type Single Family Home
Sub Type Detached
Listing Status Active
Purchase Type For Sale
Square Footage 5,405 sqft
Price per Sqft $309
Subdivision Eden Isle-Ridgewood
MLS Listing ID 24032996
Style Traditional
Bedrooms 4
Full Baths 3
Half Baths 1
Condo Fees $2,000
HOA Fees $2,000
Year Built 2006
Annual Tax Amount $6,022
Lot Size 0.300 Acres
Acres 0.3
Property Description
Location
State AR
County Cleburne
Area Heber Springs
Rooms
Other Rooms Formal Living Room, Den/Family Room, Office/Study, Game Room, Sun Room, Bonus Room, Laundry
Dining Room Separate Dining Room, Living/Dining Combo, Kitchen/Den
Kitchen Built-In Stove, Double Oven, Microwave, Dishwasher, Disposal, Pantry, Refrigerator-Stays, Ice Maker Connection, Wall Oven
Interior
Interior Features Wet Bar, Washer Connection, Washer-Stays, Dryer Connection-Electric, Dryer-Stays, Water Heater-Electric, Window Treatments, Walk-In Closet(s), Built-Ins, Ceiling Fan(s), Walk-in Shower, Kit Counter- Granite Slab
Heating Central Cool-Electric, Central Heat-Gas, Zoned Units
Flooring Carpet, Wood, Tile
Fireplaces Type Woodburning-Site-Built, Gas Starter, Gas Logs Present, Two
Equipment Built-In Stove, Double Oven, Microwave, Dishwasher, Disposal, Pantry, Refrigerator-Stays, Ice Maker Connection, Wall Oven
Exterior
Exterior Feature Patio, Screened Porch, Outside Storage Area, Guttering, Lawn Sprinkler
Garage Garage, Parking Pads, Three Car, Auto Door Opener, Four Car or More
Utilities Available Sewer-Public, Water-Public, Electric-Co-op, Gas-Natural, TV-Cable, Community Sewer
Amenities Available Swimming Pool(s), Tennis Court(s), Clubhouse, Mandatory Fee, Marina, Golf Course
Roof Type Architectural Shingle
Building
Lot Description Resort Property, Golf Course Frontage, Extra Landscaping, In Subdivision, Golf View
Story One Story
Foundation Slab/Crawl Combination
New Construction No
Schools
Elementary Schools Heber Springs
Middle Schools Heber Springs
High Schools Heber Springs






