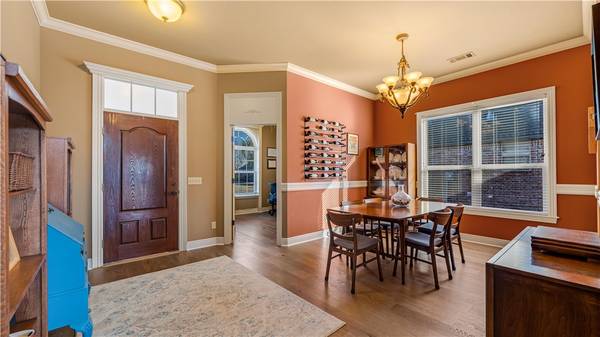$360,000
$360,000
For more information regarding the value of a property, please contact us for a free consultation.
2153 Tall Tree Ln Springdale, AR 72762
3 Beds
2 Baths
2,130 SqFt
Key Details
Sold Price $360,000
Property Type Single Family Home
Sub Type Single Family Residence
Listing Status Sold
Purchase Type For Sale
Square Footage 2,130 sqft
Price per Sqft $169
Subdivision Forest Glen Sub
MLS Listing ID 1262485
Sold Date 01/12/24
Style Traditional
Bedrooms 3
Full Baths 2
HOA Y/N No
Year Built 2005
Annual Tax Amount $1,958
Lot Size 10,890 Sqft
Acres 0.25
Property Description
Nestled in the parks. Well-maintained home adjacent to the JB Hunt Park and minutes from I49 and the Razorback Greenway. This all brick 3 bed/2 bath house has additional office space, separate dining and laundry rooms. Spacious front entry with open floorplan and 10-foot ceilings. Living room has wood burning fireplace with wood mantle and granite hearth. Large primary suite with walk-in closet, dual vanities, jetted tub and walk-in shower. Granite throughout. Relax on the covered back porch with sound system and ceiling fan. Fenced backyard with portable raised-bed gardens. Solar panels keep electric bills low and convey at no cost to the buyer. Upgrades include wood flooring, stainless steel appliances and HVAC. Washer, dryer and kitchen refrigerator and other items convey at no value.
Location
State AR
County Washington
Community Forest Glen Sub
Zoning N
Direction From I-49 take exit 76 onto E. Wagon Wheel Rd, turn right onto Silent Grove Rd, turn left on Fleming Drive beside the JB Hunt Park, turn left onto Pump Station Rd., turn right onto Tall Tree Lane, Home will be on the left.
Rooms
Basement None
Interior
Interior Features Attic, Ceiling Fan(s), Eat-in Kitchen, Granite Counters, Pantry, Walk-In Closet(s), Wired for Sound, Storage
Heating Central, ENERGY STAR Qualified Equipment, Gas
Cooling Central Air, Ductless, ENERGY STAR Qualified Equipment, High Efficiency
Flooring Carpet, Ceramic Tile, Wood
Fireplaces Number 1
Fireplaces Type Wood Burning
Fireplace Yes
Window Features Double Pane Windows,Blinds
Appliance Dryer, Dishwasher, Electric Cooktop, Electric Range, Disposal, Gas Water Heater, Microwave, Smooth Cooktop, Washer, ENERGY STAR Qualified Appliances, Plumbed For Ice Maker
Laundry Washer Hookup, Dryer Hookup
Exterior
Exterior Feature Concrete Driveway
Garage Attached
Fence Back Yard, Privacy, Wood
Pool None
Community Features Playground, Curbs, Near Hospital, Near Schools, Park, Shopping, Trails/Paths
Utilities Available Electricity Available, Natural Gas Available, Sewer Available, Water Available
Waterfront Description None
Roof Type Architectural,Shingle
Street Surface Paved
Porch Covered, Patio, Porch
Road Frontage Public Road
Garage Yes
Building
Lot Description Cleared, City Lot, Landscaped, Level, Near Park, Subdivision
Faces North
Story 1
Foundation Slab
Sewer Public Sewer
Water Public
Architectural Style Traditional
Level or Stories One
Additional Building Storage
Structure Type Brick
New Construction No
Schools
School District Springdale
Others
Security Features Security System,Smoke Detector(s)
Special Listing Condition Corporate Listing, None
Read Less
Want to know what your home might be worth? Contact us for a FREE valuation!

Our team is ready to help you sell your home for the highest possible price ASAP
Bought with Fathom Realty






