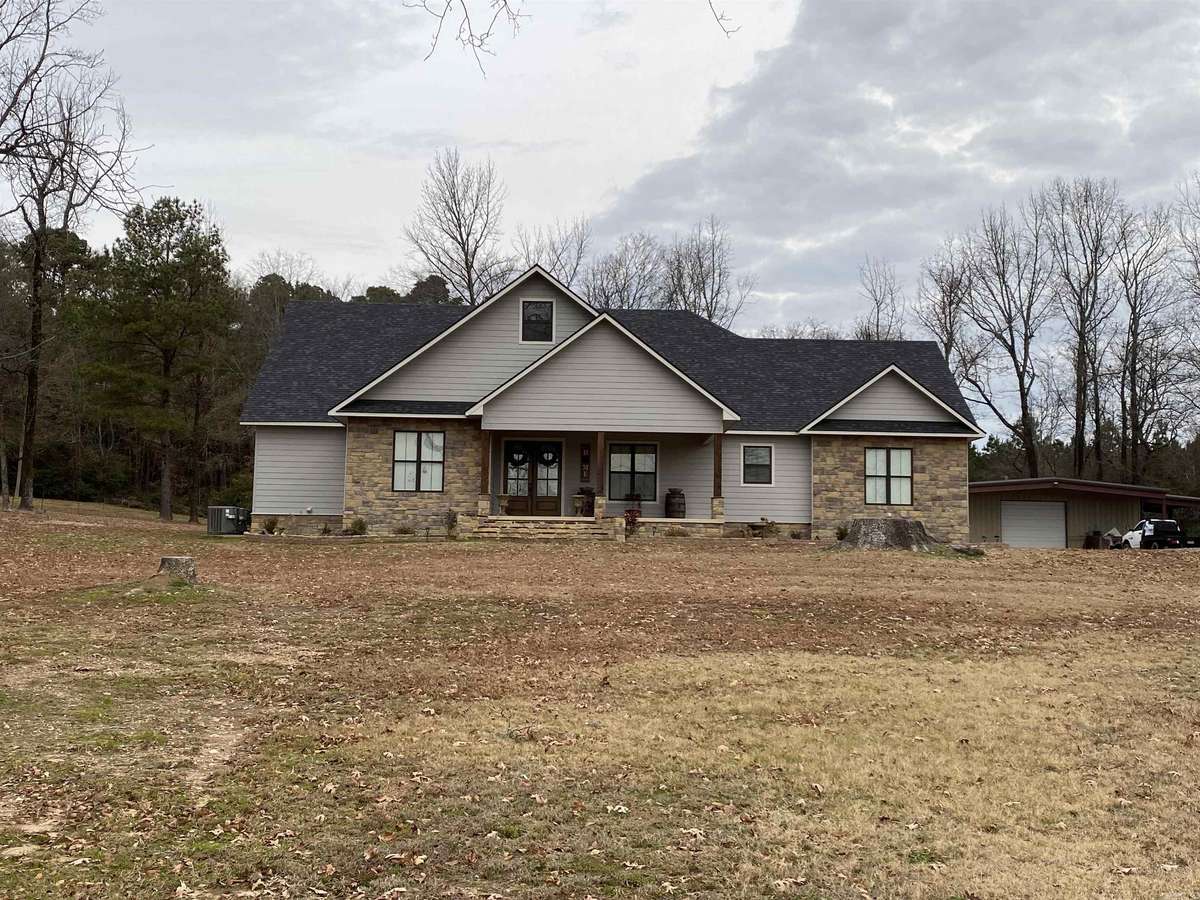$387,000
$525,000
26.3%For more information regarding the value of a property, please contact us for a free consultation.
250 Honeysuckle Lane Nashville, AR 71852
5 Beds
4 Baths
3,613 SqFt
Key Details
Sold Price $387,000
Property Type Single Family Home
Sub Type Rural Residential
Listing Status Sold
Purchase Type For Sale
Square Footage 3,613 sqft
Price per Sqft $107
Subdivision Metes & Bounds
MLS Listing ID 23040490
Sold Date 04/11/24
Style Traditional
Bedrooms 5
Full Baths 4
Year Built 2021
Annual Tax Amount $2,204
Lot Size 2.280 Acres
Acres 2.28
Property Description
Custom built home located north of Nashville, built in 2021, offers over 3,600 sq ft of living space, 5 bedrooms, 4 baths, large covered patio, nice 40x40 shop building situated on approx 2.28 acres. This home offers it all: Kitchen has large granite counter island/bar, gas stove top, double wall oven, walk in pantry, breakfast nook and lots of cabinet space. Open living room w/cathedral ceiling, rock fireplace w/gas logs, picture windows overlooking covered patio and private backyard, large dining area and private office. Master suite w/master bath, offers tiled walk-in shower, soaker tub, private lavatory, double vanities, oversized walk in closet, w/access to laundry room and safe room. 3 additional bedrooms on main floor, jack-jill bath, additional bath w/private lavatory. Upstairs offers a bonus room w/a full bath, access to attic storage. Double carport w/covered breeze way and 12x22 storage room. 40x40 metal shop, concrete floors, full bath, washer/dryer hook up, heat, roll up door and side door. Home has all hardwood floors, 2 tankless hot water heaters, 2 CH/CA units and a mini split upstairs. Contact our office for more details and to schedule your private tour.
Location
State AR
County Howard
Area Nashville
Rooms
Other Rooms Office/Study, Laundry, Safe/Storm Room
Basement None
Dining Room Eat-In Kitchen, Living/Dining Combo, Breakfast Bar
Kitchen Double Oven, Gas Range, Surface Range, Dishwasher, Pantry, Refrigerator-Stays, Wall Oven
Interior
Interior Features Washer Connection, Dryer Connection-Electric, Water Heater-Gas, Floored Attic, Walk-In Closet(s), Built-Ins, Ceiling Fan(s), Walk-in Shower, Breakfast Bar, Wired for Highspeed Inter, Kit Counter- Granite Slab
Heating Central Cool-Electric, Central Heat-Propane
Flooring Wood
Fireplaces Type Uses Gas Logs Only
Equipment Double Oven, Gas Range, Surface Range, Dishwasher, Pantry, Refrigerator-Stays, Wall Oven
Exterior
Exterior Feature Porch, Outside Storage Area, Shop, Covered Patio
Garage Carport, Two Car
Utilities Available Septic, Water-Public, Electric-Co-op, Gas-Propane/Butane
Roof Type Architectural Shingle
Building
Lot Description Rural Property, Extra Landscaping, Not in Subdivision
Story Two Story
Foundation Slab
New Construction No
Schools
Elementary Schools Nashville
Middle Schools Nashville
High Schools Nashville
Read Less
Want to know what your home might be worth? Contact us for a FREE valuation!

Our team is ready to help you sell your home for the highest possible price ASAP
Bought with Stavely and Associates Real Estate






