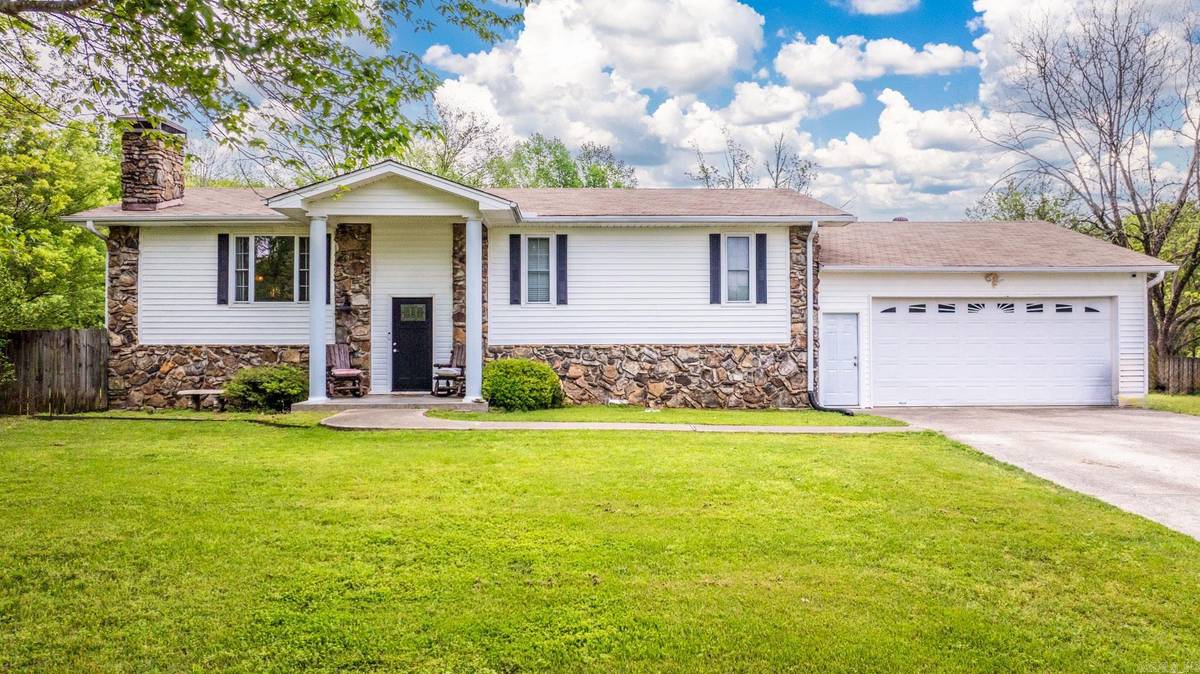$375,000
$375,000
For more information regarding the value of a property, please contact us for a free consultation.
213 E Lea Circle Bryant, AR 72022
5 Beds
3 Baths
3,200 SqFt
Key Details
Sold Price $375,000
Property Type Single Family Home
Sub Type Detached
Listing Status Sold
Purchase Type For Sale
Square Footage 3,200 sqft
Price per Sqft $117
Subdivision Metes & Bounds
MLS Listing ID 24013075
Sold Date 07/15/24
Style Traditional
Bedrooms 5
Full Baths 3
Year Built 1974
Annual Tax Amount $1,800
Lot Size 5.000 Acres
Acres 5.0
Property Description
Welcome home to this great split level home on beautiful 5 acre parcel! This meticulously maintained property boasts five lush acres complete with an updated home, fenced pasture, and an 18x30 pole barn, perfect for your equine companions. Immerse yourself in the tranquil ambiance of nature with a serene wet-weather creek flowing through the landscape. Step inside to discover a spacious interior featuring two large living areas adorned with 2 beautiful rock wood-burning fireplaces, ideal for cozy gatherings and relaxation. The home offers the convenience of two primary suites, perfect for guests or in-law quarters. Experience the joy of outdoor living with a sizable deck, providing ample space for relaxing and entertaining. Additional highlights include a large laundry room and abundant storage all throughout the home. Conveniently located just around the corner from Bishop Park, this property offers easy access to schools, shopping, and I-30, ensuring a lifestyle of convenience and connectivity. Don't miss this opportunity to embrace country living without sacrificing urban amenities. Schedule your showing today and make this your forever home!
Location
State AR
County Saline
Area Bryant
Rooms
Other Rooms Great Room, Den/Family Room, In-Law Quarters, Laundry, Basement
Dining Room Kitchen/Dining Combo, Living/Dining Combo, Breakfast Bar
Kitchen Built-In Stove, Electric Range, Dishwasher, Disposal, Pantry, Ice Maker Connection
Interior
Interior Features Washer Connection, Dryer Connection-Electric, Water Heater-Electric, Walk-In Closet(s), Built-Ins, Ceiling Fan(s), Breakfast Bar
Heating Central Cool-Electric, Zoned Units, Central Heat-Unspecified
Flooring Carpet, Tile, Luxury Vinyl
Fireplaces Type Woodburning-Site-Built, Two
Equipment Built-In Stove, Electric Range, Dishwasher, Disposal, Pantry, Ice Maker Connection
Exterior
Exterior Feature Deck, Fully Fenced, Shop, Dog Run, Chain Link, Wood Fence
Garage Garage
Utilities Available Sewer-Public, Water-Public, Electric-Co-op
Amenities Available Swimming Pool(s), Playground, Fitness/Bike Trail
Roof Type Architectural Shingle
Building
Lot Description Level, Creek, Cleared, Not in Subdivision
Story Split-Level, 2 Story Entry & Lower
Foundation Slab
New Construction No
Read Less
Want to know what your home might be worth? Contact us for a FREE valuation!

Our team is ready to help you sell your home for the highest possible price ASAP
Bought with Realty One Group - Pinnacle






