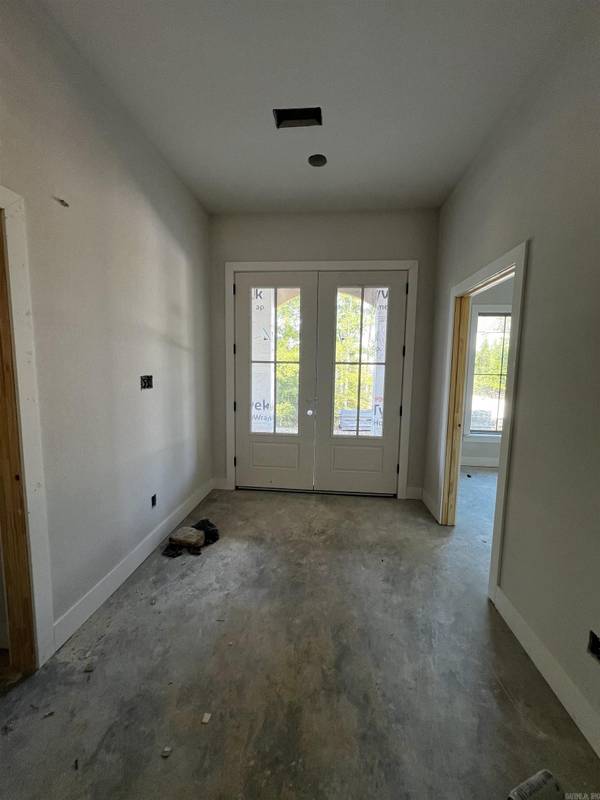$627,000
$627,000
For more information regarding the value of a property, please contact us for a free consultation.
Lot 25 Sterling Lane Little Rock, AR 72210
5 Beds
3 Baths
3,183 SqFt
Key Details
Sold Price $627,000
Property Type Single Family Home
Sub Type Detached
Listing Status Sold
Purchase Type For Sale
Square Footage 3,183 sqft
Price per Sqft $196
Subdivision Glenwood Springs
MLS Listing ID 24025940
Sold Date 09/16/24
Style Traditional
Bedrooms 5
Full Baths 3
Year Built 2024
Annual Tax Amount $6,350
Lot Size 2.470 Acres
Acres 2.47
Property Description
This house is simply amazing. One of the best plans I have seen. This beauty features a commanding entry way that opens up into the open kitchen/living area with a stunning fireplace as your focal point. The kitchen is a chef's dream with unbelievable pantry space and an outstanding appliance package. The primary suite is oversized with a spacious bath and two closet areas. The split plan offers a a second owners suite that could also be used as a large game room. Executive office, three car garage, large covered back porch with a fireplace and so much more. AGENTS SEE REMARKS.
Location
State AR
County Saline
Area Pulaski Special (Saline County)
Rooms
Other Rooms Office/Study, Laundry
Dining Room Separate Breakfast Rm, Breakfast Bar
Kitchen Microwave, Gas Range, Dishwasher, Disposal, Pantry, Ice Maker Connection
Interior
Interior Features Water Heater-Electric, Security System, Walk-in Shower, Breakfast Bar, Kit Counter-Quartz
Heating Central Cool-Electric, Central Heat-Electric
Flooring Carpet, Wood, Tile
Fireplaces Type Woodburning-Prefab.
Equipment Microwave, Gas Range, Dishwasher, Disposal, Pantry, Ice Maker Connection
Exterior
Garage Garage, Three Car
Utilities Available Septic, Water-Public, Electric-Co-op, Gas-Propane/Butane
Roof Type Architectural Shingle
Building
Lot Description In Subdivision
Story One Story
Foundation Slab
New Construction Yes
Read Less
Want to know what your home might be worth? Contact us for a FREE valuation!

Our team is ready to help you sell your home for the highest possible price ASAP
Bought with NON-MEMBER






