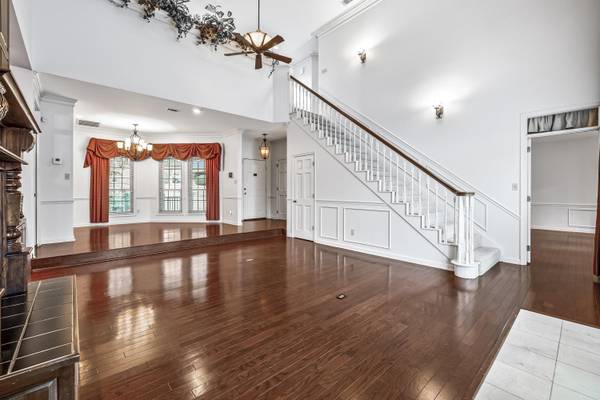6 Masters Place Drive Maumelle, AR 72113
4 Beds
3.5 Baths
3,708 SqFt
UPDATED:
02/01/2025 01:17 AM
Key Details
Property Type Single Family Home
Sub Type Detached
Listing Status Active
Purchase Type For Sale
Square Footage 3,708 sqft
Price per Sqft $134
Subdivision Masters Place Addn
MLS Listing ID 24029384
Style Victorian
Bedrooms 4
Full Baths 3
Half Baths 1
Year Built 1992
Annual Tax Amount $2,851
Lot Size 0.260 Acres
Acres 0.26
Property Sub-Type Detached
Property Description
Location
State AR
County Pulaski
Area Maumelle And Surrounding Areas
Rooms
Other Rooms Formal Living Room, Office/Study, Sun Room
Dining Room Separate Dining Room, Eat-In Kitchen, Living/Dining Combo, Breakfast Bar
Kitchen Built-In Stove, Double Oven, Gas Range, Dishwasher, Disposal, Trash Compactor, Pantry, Ice Maker Connection, Wall Oven
Interior
Interior Features Wet Bar, Washer Connection, Dryer Connection-Electric, Water Heater-Gas, Smoke Detector(s), Security System, Window Treatments, Floored Attic, Walk-In Closet(s), Built-Ins, Ceiling Fan(s), Walk-in Shower, Breakfast Bar, Video Surveillance, Kit Counter-Quartz
Heating Central Cool-Electric, Central Heat-Electric
Flooring Carpet, Wood, Tile
Fireplaces Type Woodburning-Prefab., Gas Starter, Gas Logs Present, Glass Doors
Equipment Built-In Stove, Double Oven, Gas Range, Dishwasher, Disposal, Trash Compactor, Pantry, Ice Maker Connection, Wall Oven
Exterior
Exterior Feature Deck, Fully Fenced, Guttering, Lawn Sprinkler, Wood Fence
Parking Features Garage, Two Car
Utilities Available Sewer-Public, Water-Public, Elec-Municipal (+Entergy), Gas-Natural, TV-Cable, TV-Antenna, TV-Satellite Dish, Telephone-Private
Amenities Available Swimming Pool(s), Tennis Court(s), Clubhouse, Picnic Area, Golf Course, Fitness/Bike Trail
Roof Type Architectural Shingle
Building
Lot Description Sloped, Golf Course Frontage, Pond, In Subdivision, Down Slope, Common to Golf Course, Common to Lake, Golf View
Story Two Story
Foundation Slab
New Construction No





