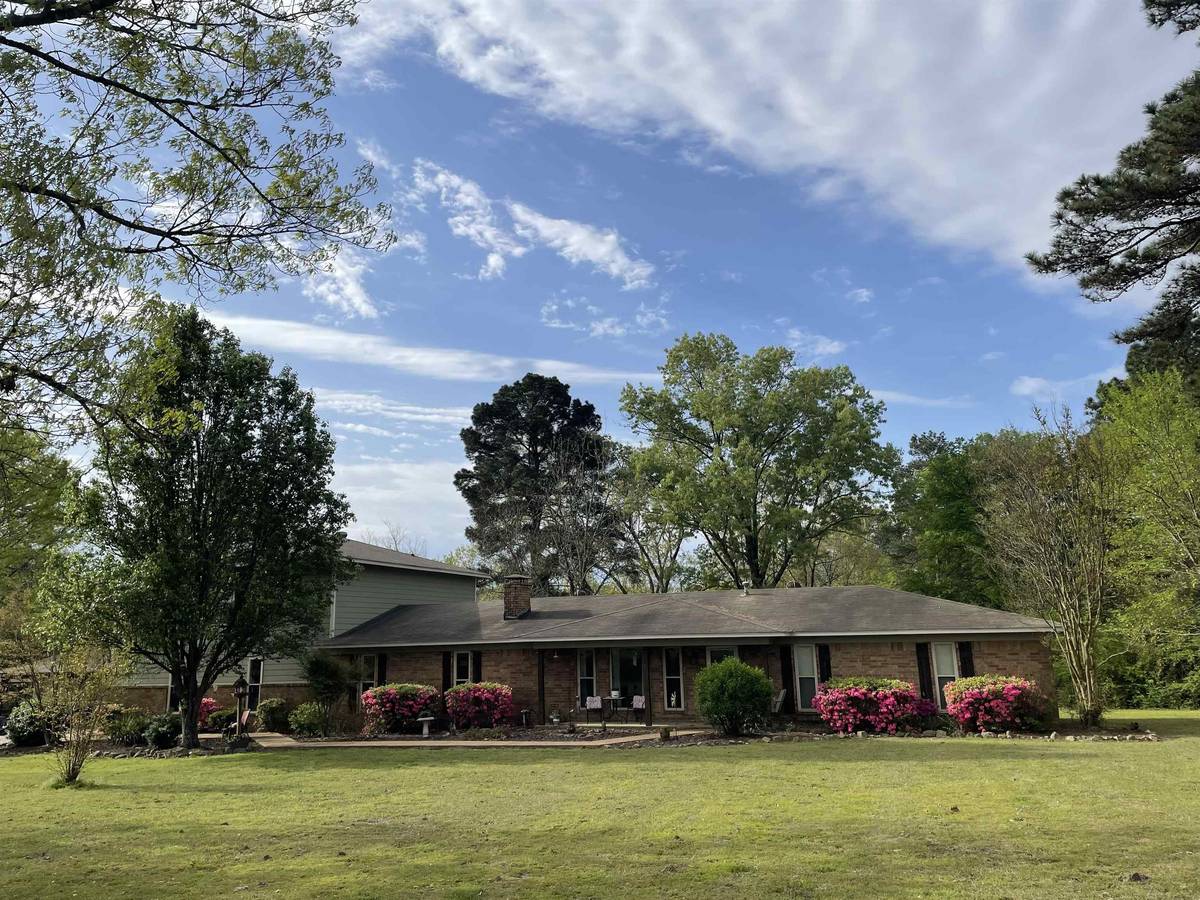
800 Horseshoe Arkadelphia, AR 71923
4 Beds
3 Baths
3,459 SqFt
UPDATED:
10/04/2024 06:18 AM
Key Details
Property Type Single Family Home
Sub Type Detached
Listing Status Active
Purchase Type For Sale
Square Footage 3,459 sqft
Price per Sqft $125
Subdivision Metes & Bounds
MLS Listing ID 24031160
Style Traditional,Ranch
Bedrooms 4
Full Baths 3
Year Built 1975
Annual Tax Amount $1,801
Lot Size 5.500 Acres
Acres 5.5
Property Description
Location
State AR
County Hot Spring
Area Arkadelphia
Rooms
Other Rooms Den/Family Room, Office/Study, Workshop/Craft, Bonus Room, Laundry
Dining Room Breakfast Bar, Eat-In Kitchen, Separate Dining Room
Kitchen Built-In Stove, Microwave, Dishwasher, Disposal, Pantry, Refrigerator-Stays
Interior
Interior Features Washer Connection, Dryer Connection-Electric, Water Heater-Gas, Smoke Detector(s), Security System, Walk-In Closet(s), Ceiling Fan(s), Walk-in Shower, Kit Counter- Granite Slab
Heating Central Cool-Electric, Central Heat-Electric
Flooring Carpet, Laminate, Tile
Fireplaces Type Gas Starter, Gas Logs Present
Equipment Built-In Stove, Microwave, Dishwasher, Disposal, Pantry, Refrigerator-Stays
Exterior
Exterior Feature Patio, Porch, Shop, Dog Run, Chain Link
Garage Garage, Two Car, Side Entry
Utilities Available Septic, Water-Public, Elec-Municipal (+Entergy), Gas-Natural
Amenities Available Playground
Roof Type 3 Tab Shingles
Building
Lot Description Level, Rural Property, Pond, Wooded, Cleared, Not in Subdivision
Story Two Story
Foundation Slab
New Construction No
Schools
Elementary Schools Ouachita
Middle Schools Ouachita
High Schools Ouachita






