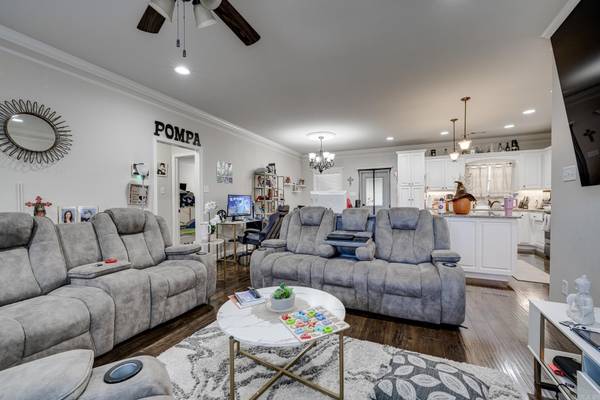
36 Timber Lane Austin, AR 72007
3 Beds
2 Baths
1,615 SqFt
UPDATED:
11/07/2024 10:19 PM
Key Details
Property Type Single Family Home
Sub Type Detached
Listing Status Active
Purchase Type For Sale
Square Footage 1,615 sqft
Price per Sqft $157
Subdivision Huntington Place
MLS Listing ID 24037814
Style Traditional
Bedrooms 3
Full Baths 2
Year Built 2018
Annual Tax Amount $1,874
Property Description
Location
State AR
County Lonoke
Area Cabot School District
Rooms
Other Rooms Laundry
Dining Room Kitchen/Dining Combo
Kitchen Free-Standing Stove, Ice Maker Connection
Interior
Heating Central Cool-Electric, Central Heat-Electric
Flooring Carpet, Tile, Luxury Vinyl
Fireplaces Type None
Equipment Free-Standing Stove, Ice Maker Connection
Exterior
Exterior Feature Fully Fenced
Garage Garage, Two Car
Utilities Available Sewer-Public, Water-Public, Elec-Municipal (+Entergy)
Roof Type Architectural Shingle
Building
Lot Description Level
Story One Story
Foundation Slab
New Construction No






