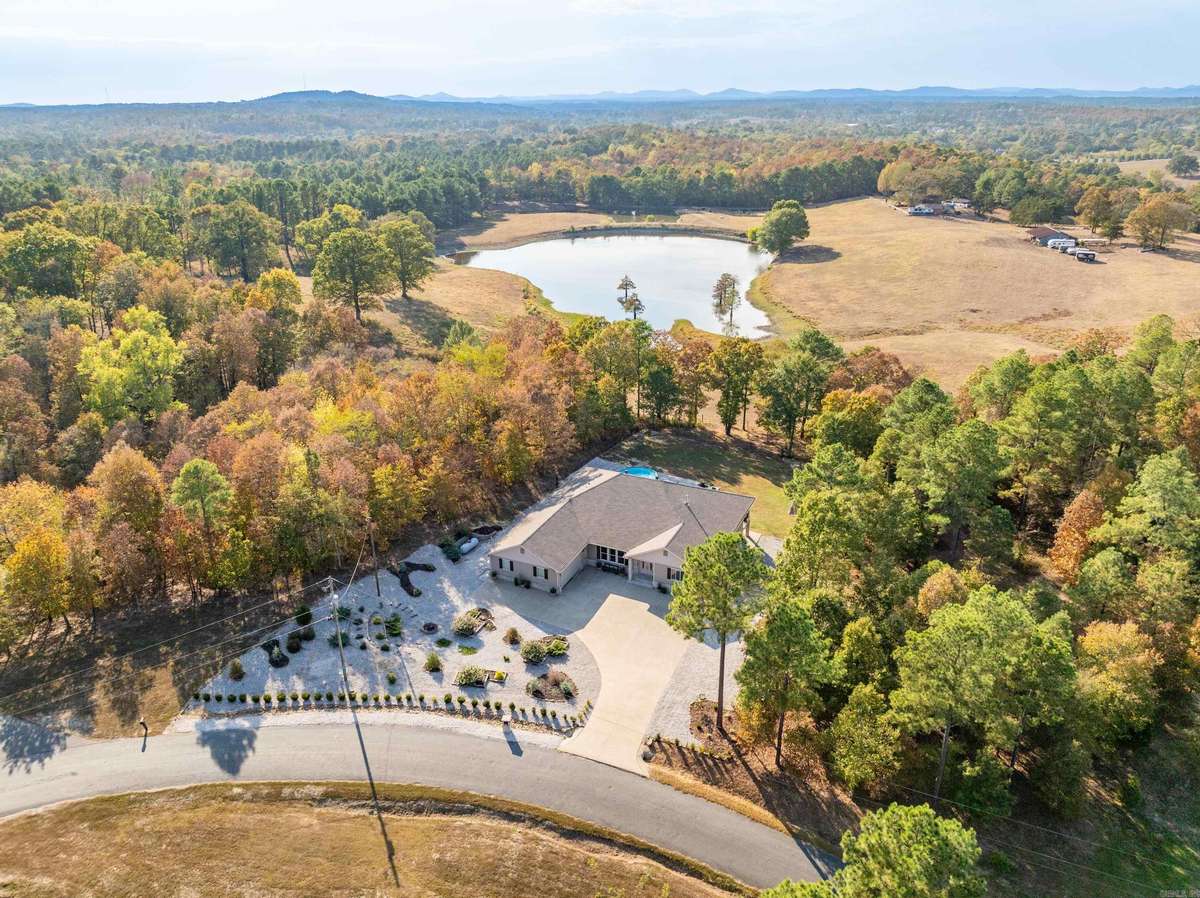
118 Rustic Ridge Court Hot Springs, AR 71913
4 Beds
3.5 Baths
3,950 SqFt
UPDATED:
11/13/2024 09:37 PM
Key Details
Property Type Single Family Home
Sub Type Detached
Listing Status Under Contract
Purchase Type For Sale
Square Footage 3,950 sqft
Price per Sqft $164
Subdivision Metes & Bounds
MLS Listing ID 24038401
Style Other (see remarks)
Bedrooms 4
Full Baths 3
Half Baths 1
Year Built 2017
Annual Tax Amount $3,102
Lot Size 2.200 Acres
Acres 2.2
Property Description
Location
State AR
County Garland
Area Lake Hamilton School District
Rooms
Other Rooms Great Room, Den/Family Room, Office/Study, Game Room, Workshop/Craft, Bonus Room, Laundry, Basement, Other (see remarks)
Basement Finished, Outside Access/Walk-Out, Heated, Cooled
Dining Room Separate Dining Room, Eat-In Kitchen, Breakfast Bar
Kitchen Double Oven, Electric Range, Surface Range, Dishwasher, Pantry
Interior
Interior Features Washer Connection, Dryer Connection-Electric, Water Heater-Electric, Smoke Detector(s), Walk-In Closet(s), Ceiling Fan(s), Walk-in Shower, Breakfast Bar
Heating Central Cool-Electric, Central Heat-Electric
Flooring Tile
Fireplaces Type Woodburning-Stove, Electric Logs
Equipment Double Oven, Electric Range, Surface Range, Dishwasher, Pantry
Exterior
Exterior Feature Porch, Partially Fenced, Outside Storage Area, Above Ground Pool, Guttering, Lawn Sprinkler
Parking Features Garage, Two Car
Utilities Available Septic, Water-Public, Elec-Municipal (+Entergy), Gas-Propane/Butane
Amenities Available Swimming Pool(s)
Roof Type Other (see remarks)
Building
Lot Description Not in Subdivision, Mountain View, Vista View
Story One Story
Foundation Crawl Space
New Construction No






