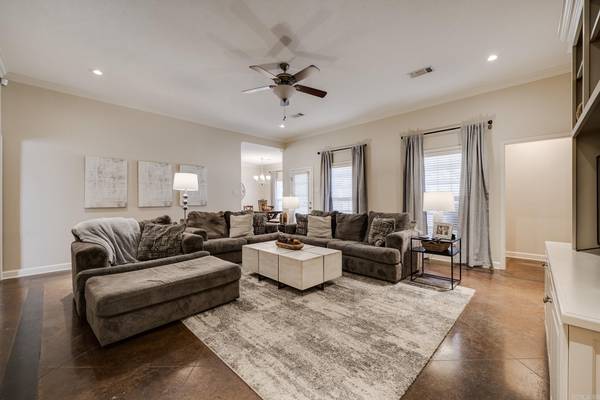5110 Trinity Crossing Conway, AR 72034
4 Beds
2 Baths
1,829 SqFt
UPDATED:
02/12/2025 07:13 PM
Key Details
Property Type Single Family Home
Sub Type Detached
Listing Status Under Contract
Purchase Type For Sale
Square Footage 1,829 sqft
Price per Sqft $172
Subdivision Chapel Creek
MLS Listing ID 24039450
Style Traditional
Bedrooms 4
Full Baths 2
Condo Fees $110
HOA Fees $110
Year Built 2010
Annual Tax Amount $2,415
Lot Size 0.350 Acres
Acres 0.35
Property Sub-Type Detached
Property Description
Location
State AR
County Faulkner
Area Conway Northwest
Rooms
Other Rooms Laundry
Dining Room Eat-In Kitchen, Breakfast Bar
Kitchen Gas Range, Electric Range, Dishwasher, Disposal
Interior
Interior Features Washer Connection, Dryer Connection-Electric, Water Heater-Electric, Smoke Detector(s), Walk-In Closet(s), Built-Ins, Ceiling Fan(s), Walk-in Shower, Breakfast Bar, Kit Counter- Granite Slab
Heating Central Cool-Electric, Central Heat-Gas
Flooring Concrete
Fireplaces Type None
Equipment Gas Range, Electric Range, Dishwasher, Disposal
Exterior
Exterior Feature Patio, Fully Fenced, Wood Fence
Parking Features Garage, Two Car, Side Entry
Utilities Available Sewer-Public, Water-Public, Electric-Co-op
Roof Type Architectural Shingle
Building
Lot Description Corner Lot, In Subdivision
Story One Story
Foundation Slab
New Construction No





