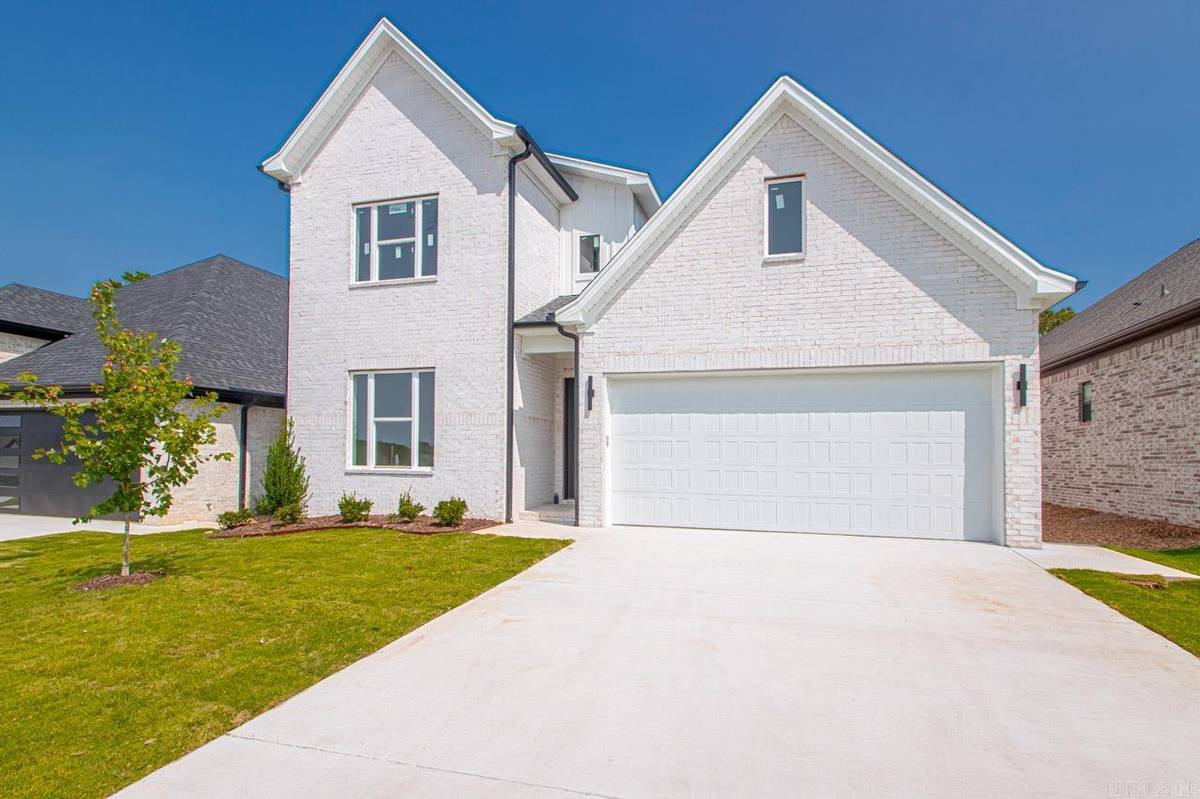121 Fletcher Ridge Little Rock, AR 72223
5 Beds
3 Baths
2,650 SqFt
OPEN HOUSE
Sun Mar 02, 2:00pm - 4:00pm
UPDATED:
02/27/2025 07:16 PM
Key Details
Property Type Single Family Home
Sub Type Detached
Listing Status Active
Purchase Type For Sale
Square Footage 2,650 sqft
Price per Sqft $207
Subdivision Fletcher Valley "Fletcher Ridge"
MLS Listing ID 25002222
Style Contemporary
Bedrooms 5
Full Baths 3
Condo Fees $400
HOA Fees $400
Year Built 2024
Lot Size 5,662 Sqft
Acres 0.13
Property Sub-Type Detached
Property Description
Location
State AR
County Pulaski
Area Pulaski County West
Rooms
Other Rooms Office/Study, Laundry
Dining Room Eat-In Kitchen, Kitchen/Dining Combo, Breakfast Bar
Kitchen Built-In Stove, Microwave, Gas Range, Dishwasher, Disposal, Pantry
Interior
Interior Features Washer Connection, Dryer Connection-Electric, Smoke Detector(s), Floored Attic, Walk-In Closet(s), Built-Ins, Ceiling Fan(s), Walk-in Shower
Heating Central Cool-Electric, Central Heat-Gas
Flooring Carpet, Wood, Tile
Fireplaces Type Woodburning-Prefab.
Equipment Built-In Stove, Microwave, Gas Range, Dishwasher, Disposal, Pantry
Exterior
Exterior Feature Patio, Guttering, Lawn Sprinkler, Covered Patio
Parking Features Garage, Two Car
Utilities Available Sewer-Public, Water-Public, Elec-Municipal (+Entergy), Gas-Natural
Amenities Available Playground, Mandatory Fee, Fitness/Bike Trail
Roof Type Architectural Shingle
Building
Lot Description Level, In Subdivision
Story Two Story
Foundation Slab
New Construction Yes
Schools
Elementary Schools Chenal
Middle Schools Joe T Robinson
High Schools Joe T Robinson





