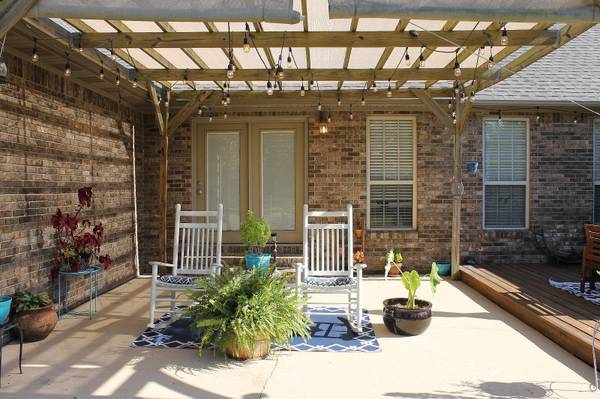$264,900
$259,900
1.9%For more information regarding the value of a property, please contact us for a free consultation.
5004 S. 28th Street Paragould, AR 72450
3 Beds
2.5 Baths
2,179 SqFt
Key Details
Sold Price $264,900
Property Type Single Family Home
Sub Type Detached
Listing Status Sold
Purchase Type For Sale
Square Footage 2,179 sqft
Price per Sqft $121
Subdivision Carriage Hill
MLS Listing ID 21036068
Sold Date 02/07/22
Style Traditional
Bedrooms 3
Full Baths 2
Half Baths 1
Year Built 2008
Annual Tax Amount $1,576
Tax Year 2020
Lot Size 0.290 Acres
Acres 0.29
Property Description
This home is ready for your large get togethers! This home has an open floor plan with a HUGE Livingroom, open kitchen and dining room. The kitchen has lots of cabinets, 2 ovens, walk-in pantry and a large island that separates it from the living area. from here you can entertain on the back porch with its pergola and extra deck, fenced yard and storage building. The main bedroom has a large walk-in closet, 2 vanities, whirlpool tub and double walk-in shower. Call today to more information.
Location
State AR
County Greene
Area Paragould (Southeast)
Rooms
Other Rooms Laundry
Dining Room Breakfast Bar, Separate Dining Room
Kitchen Dishwasher, Disposal, Electric Range, Free-Standing Stove, Ice Maker Connection, Pantry, Wall Oven
Interior
Interior Features Breakfast Bar, Ceiling Fan(s), Dryer Connection-Electric, Smoke Detector(s), Walk-In Closet(s), Walk-in Shower, Water Heater-Electric, Whirlpool/Hot Tub/Spa, Window Treatments
Heating Central Cool-Electric, Central Heat-Electric
Flooring Laminate, Tile
Fireplaces Type None
Equipment Dishwasher, Disposal, Electric Range, Free-Standing Stove, Ice Maker Connection, Pantry, Wall Oven
Exterior
Exterior Feature Brick
Garage Garage, Two Car
Utilities Available Elec-Municipal (+Entergy), Sewer-Public, Telephone-Private, TV-Cable, Water-Public
Roof Type Architectural Shingle
Building
Lot Description Extra Landscaping, In Subdivision, Level
Story One Story
Foundation Slab
New Construction No
Schools
Elementary Schools Greene County Tech
Middle Schools Greene County Tech
High Schools Greene County Tech
Read Less
Want to know what your home might be worth? Contact us for a FREE valuation!

Our team is ready to help you sell your home for the highest possible price ASAP
Bought with NON-MEMBER






