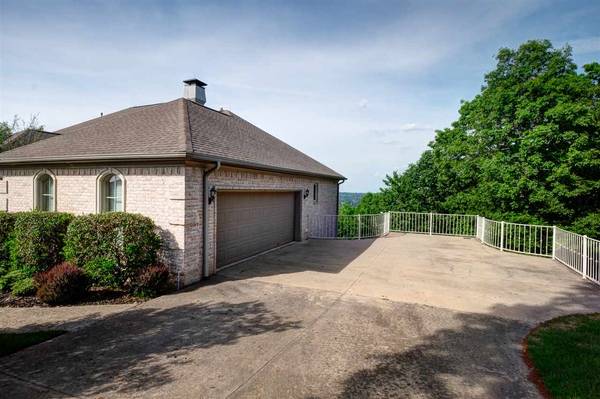$590,000
$595,000
0.8%For more information regarding the value of a property, please contact us for a free consultation.
14010 Belle Pointe Drive Little Rock, AR 72212
4 Beds
4.5 Baths
3,749 SqFt
Key Details
Sold Price $590,000
Property Type Single Family Home
Sub Type Detached
Listing Status Sold
Purchase Type For Sale
Square Footage 3,749 sqft
Price per Sqft $157
Subdivision Belle Pointe Addn
MLS Listing ID 19012748
Sold Date 12/04/19
Style Traditional
Bedrooms 4
Full Baths 4
Half Baths 1
Condo Fees $400
HOA Fees $400
Year Built 2007
Annual Tax Amount $7,756
Lot Size 1.030 Acres
Acres 1.03
Property Description
Custom home with outstanding finishes throughout. Open floor plan with Kitchen, Dining, Living. Master and Additional bedroom all on main level. Large covered porch with amazing views off living area and master bedroom sitting room. Two bedrooms/2 baths down with large living room with great entertaining features. Lovely screened porch to enjoy the amazing views as well. Need Alarm Code.
Location
State AR
County Pulaski
Area Lit - West Little Rock (Northwest)
Rooms
Other Rooms Bonus Room, Den/Family Room, Game Room, In-Law Quarters, Laundry, Office/Study
Dining Room Breakfast Bar, Kitchen/Den, Kitchen/Dining Combo, Living/Dining Combo
Kitchen Built-In Stove, Dishwasher, Disposal, Double Oven, Gas Range, Ice Maker Connection, Microwave, Refrigerator-Stays, Trash Compactor, Wall Oven
Interior
Interior Features Breakfast Bar, Built-Ins, Ceiling Fan(s), Dryer Connection-Electric, Dryer-Stays, Security System, Smoke Detector(s), Walk-In Closet(s), Walk-in Shower, Washer-Stays, Water Heater-Gas, Wet Bar, Window Treatments, Wired for Highspeed Inter
Heating Central Cool-Electric, Central Heat-Gas
Flooring Carpet, Tile, Wood
Fireplaces Type Gas Logs Present, Gas Starter, Woodburning-Site-Built
Equipment Built-In Stove, Dishwasher, Disposal, Double Oven, Gas Range, Ice Maker Connection, Microwave, Refrigerator-Stays, Trash Compactor, Wall Oven
Exterior
Exterior Feature Brick, Stucco
Garage Garage, Parking Pads, Side Entry, Two Car
Utilities Available Elec-Municipal (+Entergy), Gas-Natural, Sewer-Public, Water-Public
Amenities Available Mandatory Fee, Security
Roof Type Architectural Shingle
Building
Lot Description Cleared, Extra Landscaping, In Subdivision, Level, Sloped, Vista View, Wooded
Story Split to the Rear, Two Story
Foundation Crawl Space
New Construction No
Read Less
Want to know what your home might be worth? Contact us for a FREE valuation!

Our team is ready to help you sell your home for the highest possible price ASAP
Bought with Pixel Properties Realty






