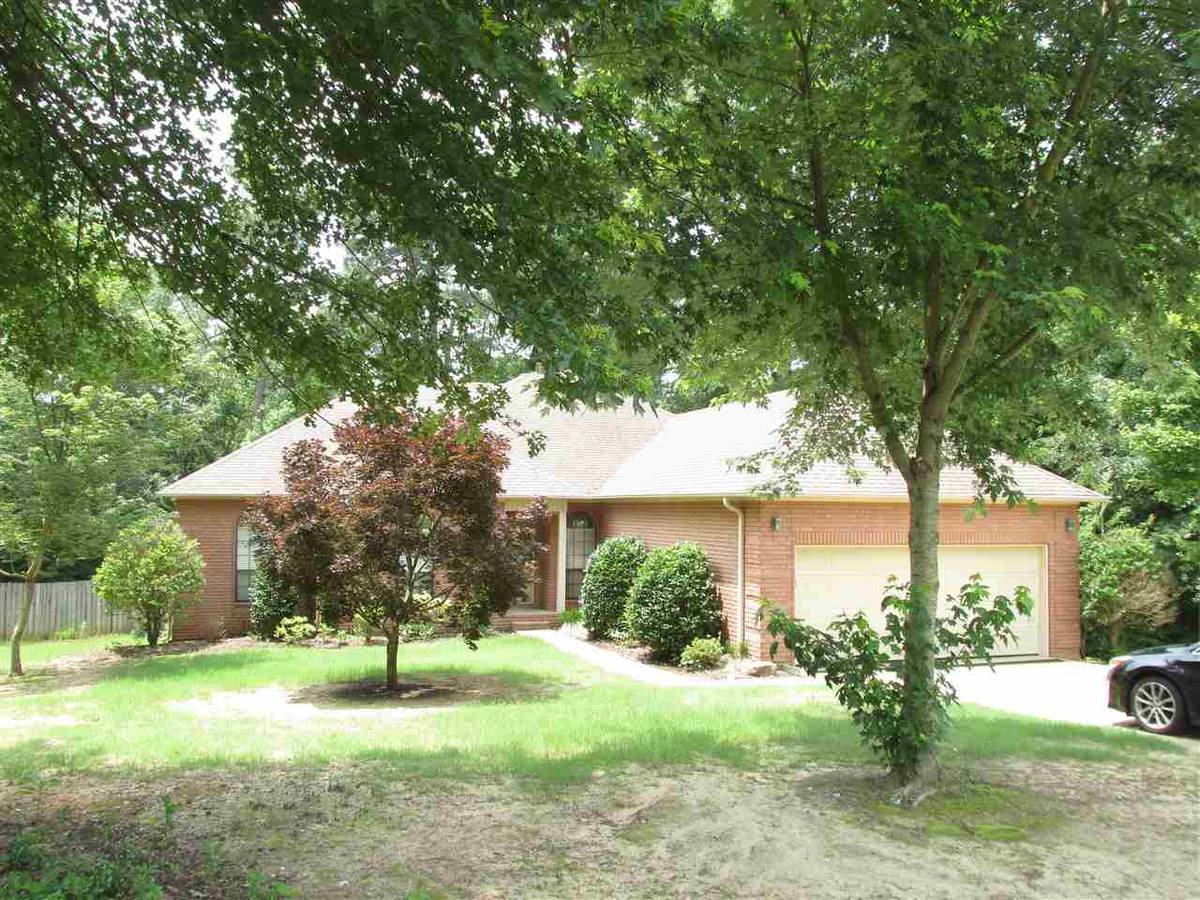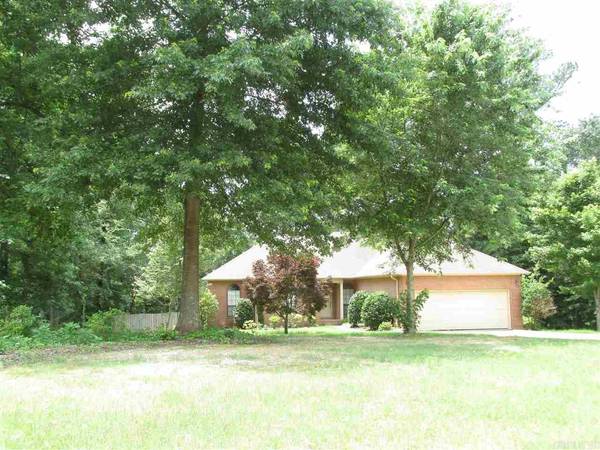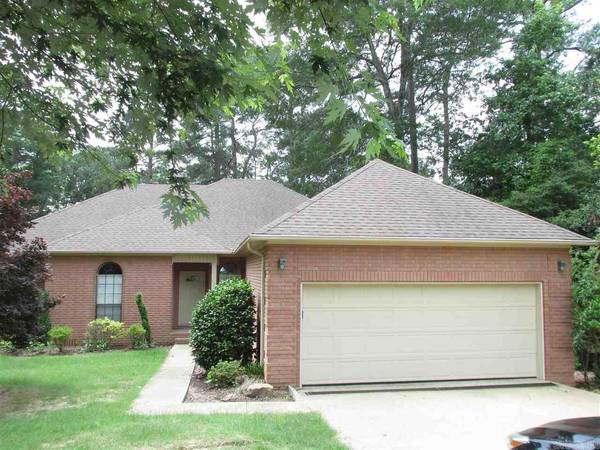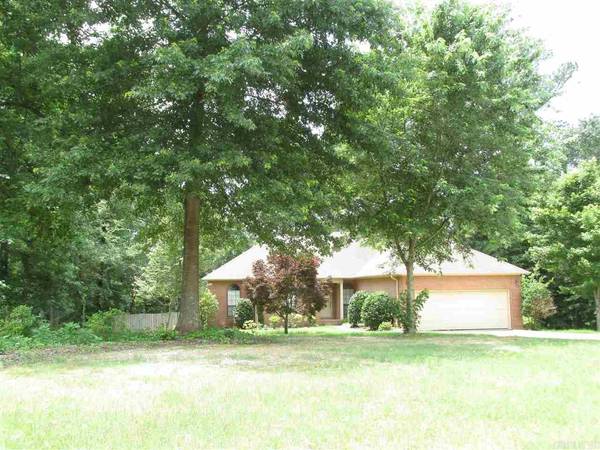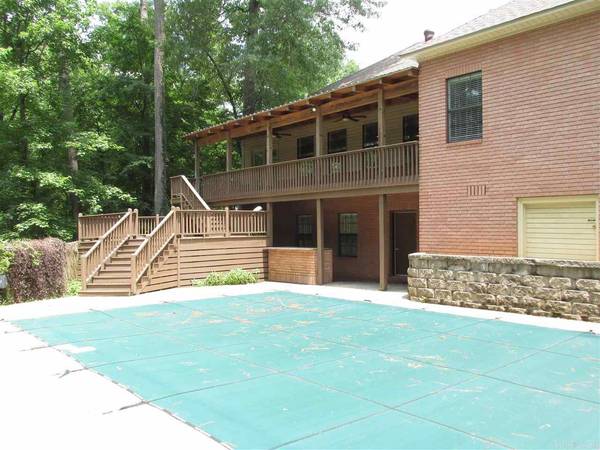$335,000
$335,000
For more information regarding the value of a property, please contact us for a free consultation.
11 Timber Ridge Circle Arkadelphia, AR 71923
4 Beds
3 Baths
3,061 SqFt
Key Details
Sold Price $335,000
Property Type Single Family Home
Sub Type Detached
Listing Status Sold
Purchase Type For Sale
Square Footage 3,061 sqft
Price per Sqft $109
Subdivision Shadow Ridge
MLS Listing ID 21018123
Sold Date 07/22/21
Style Traditional
Bedrooms 4
Full Baths 3
Year Built 1998
Annual Tax Amount $3,065
Lot Size 1.000 Acres
Acres 1.0
Property Description
Beautiful inside and out. The upstairs was completely remodeled by Irwin Seale app. 2.5 years ago, including new "leather" granite in kitchen and bathrooms, hardwood, new kitchen with ice maker, stainless sink, new cabinets, fireplace, walk-in tile shower, central vac. Leaf Guard gutters, Sprinkler system . Huge 40x18 inground swimming pool, finished basement with full bath. Very private back yard. new roof, covered deck, refreshment area in the shade! This is really a showplace! much more!! 1.5 lots.
Location
State AR
County Clark
Area Arkadelphia
Rooms
Other Rooms Basement, Den/Family Room, Game Room, Great Room, Laundry
Basement Cooled, Finished, Heated, Inside Access, Outside Access/Walk-Out
Dining Room Kitchen/Den, Kitchen/Dining Combo, Living/Dining Combo
Kitchen Built-In Stove, Dishwasher, Disposal, Electric Range, Wall Oven
Interior
Interior Features Ceiling Fan(s), Central Vacuum, Dryer Connection-Gas, Walk-in Shower, Washer Connection
Heating Central Cool -unspecified, Central Heat-Unspecified
Flooring Carpet, Laminate, Tile, Wood
Fireplaces Type Woodburning-Site-Built
Equipment Built-In Stove, Dishwasher, Disposal, Electric Range, Wall Oven
Exterior
Exterior Feature Brick & Frame Combo
Garage Garage, Two Car
Utilities Available Elec-Municipal (+Entergy), Gas-Natural, Sewer-Public, Water-Public
Amenities Available Swimming Pool(s)
Roof Type Composition
Building
Lot Description Extra Landscaping, In Subdivision, Sloped, Wooded
Story Split to the Rear
Foundation Crawl Space
New Construction No
Read Less
Want to know what your home might be worth? Contact us for a FREE valuation!

Our team is ready to help you sell your home for the highest possible price ASAP
Bought with Coldwell Banker Tatman Realtors


