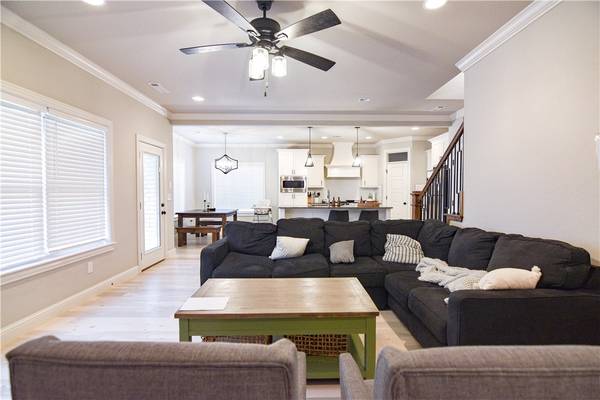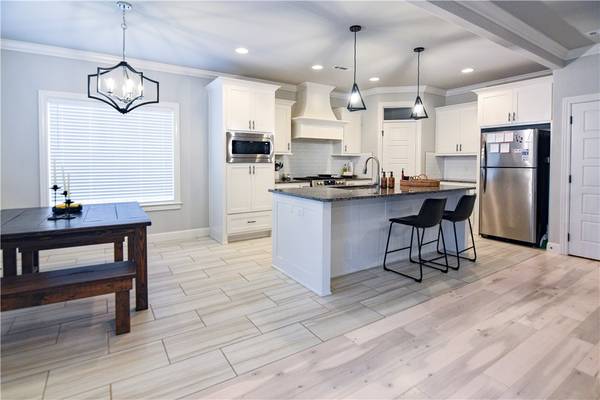$380,000
$365,000
4.1%For more information regarding the value of a property, please contact us for a free consultation.
541 N Sabine Pass Rd Fayetteville, AR 72704
4 Beds
3 Baths
2,000 SqFt
Key Details
Sold Price $380,000
Property Type Single Family Home
Sub Type Single Family Residence
Listing Status Sold
Purchase Type For Sale
Square Footage 2,000 sqft
Price per Sqft $190
Subdivision Creekview
MLS Listing ID 1213111
Sold Date 04/29/22
Bedrooms 4
Full Baths 2
Half Baths 1
Construction Status Resale (less than 25 years old)
HOA Y/N No
Year Built 2020
Annual Tax Amount $2,373
Lot Size 7,840 Sqft
Acres 0.18
Property Sub-Type Single Family Residence
Property Description
This beautiful almost new 4 bedroom 2 and a half bath brick home is a true must see! Some of the endless amenities this home offers includes a 3 car garage, Spacious living room, engineered hardwood flooring, tall ceiling, gas log fireplace, a large covered back porch that overlooks a large back yard, and an open kitchen. The gorgeous kitchen has granite counters, a large island, walk-in pantry, nicely tiled backsplash, matching appliances, gas cooktop, and large eat-in space. The spacious master features a dual vanity, separate tub and nicely tiled walk-in shower, and large his & hers walk-in closets. The refrigerator conveys with the home. Come see this perfect home before it's gone!
Location
State AR
County Washington
Community Creekview
Zoning N
Direction I49 West on Weddington. South on Double Springs Rd. East on Greens Chapel
Rooms
Basement None
Interior
Interior Features Attic, Ceiling Fan(s), Granite Counters, Pantry, See Remarks, Walk-In Closet(s)
Heating Central, Gas
Cooling Central Air, Electric
Flooring Carpet, Ceramic Tile, Laminate, Simulated Wood
Fireplaces Number 1
Fireplaces Type Gas Log, Living Room
Fireplace Yes
Window Features Blinds
Appliance Dishwasher, Electric Water Heater, Disposal, Gas Range, Microwave, Refrigerator
Laundry Washer Hookup, Dryer Hookup
Exterior
Exterior Feature Concrete Driveway
Parking Features Attached
Fence Back Yard, None, Privacy, Wood
Pool None
Community Features Near Schools, Shopping
Utilities Available Electricity Available, Natural Gas Available, Sewer Available, Water Available
Waterfront Description None
Roof Type Architectural,Shingle
Street Surface Paved
Porch Patio
Road Frontage Public Road
Garage Yes
Building
Lot Description Landscaped, Level, Subdivision
Story 2
Foundation Slab
Sewer Public Sewer
Water Public
Level or Stories Two
Additional Building None
Structure Type Aluminum Siding,Brick
New Construction No
Construction Status Resale (less than 25 years old)
Schools
School District Farmington
Others
Security Features Smoke Detector(s)
Special Listing Condition None
Read Less
Want to know what your home might be worth? Contact us for a FREE valuation!

Our team is ready to help you sell your home for the highest possible price ASAP
Bought with Better Homes and Gardens Real Estate Journey





