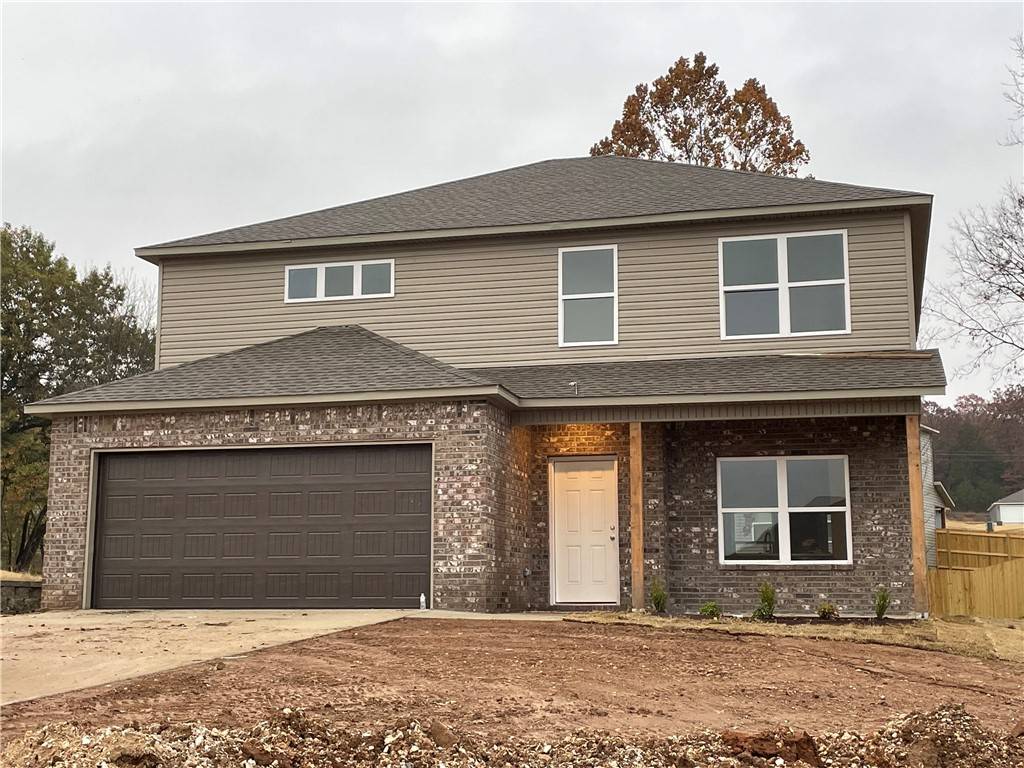$259,895
$259,895
For more information regarding the value of a property, please contact us for a free consultation.
234 Worley St Huntsville, AR 72740
5 Beds
4 Baths
2,347 SqFt
Key Details
Sold Price $259,895
Property Type Single Family Home
Sub Type Single Family Residence
Listing Status Sold
Purchase Type For Sale
Square Footage 2,347 sqft
Price per Sqft $110
Subdivision Cedar Bluff
MLS Listing ID 1226226
Sold Date 12/16/22
Bedrooms 5
Full Baths 3
Half Baths 1
Construction Status New Construction
HOA Fees $12/ann
HOA Y/N No
Year Built 2022
Annual Tax Amount $99,999
Lot Size 7,840 Sqft
Acres 0.18
Property Sub-Type Single Family Residence
Property Description
***New Incentives*** 2 options 1) Seller will pay fee for a 2/1 interest rate buydown plus an additional $2k towards buyer's closing costs; OR 2) Seller will pay up to $8k in incentives towards buyer's closing costs and prepaid items, interest rate buydowns, add-on items, and/or lease buyouts. Seller's preferred lender and title company must be used, and transaction must close by 12/31/22. Call listing agent for details. $0 Zero Down RD Loan Eligibility. ***Wow*** Lots of bang for the buck! This Bennet plan is a 5 bedroom 3.5 bath home. 2 miles from all Huntsville Schools and 5 minutes from Wal-Mart. All-electric homes with Energy Efficient Windows and Heat Pump Systems. 2-10 Buyers Warranty included with every Closing. Fully Sodded front & side yards. Photo's are of a similar model or an artist rendition and may include optional upgrades. Front elevation, options, finishes, & colors may vary and are subject to change.
Location
State AR
County Madison
Community Cedar Bluff
Zoning N
Direction From Highway 412, Go South on Highway 23 for approximately 1.6 miles. Turn Left onto Evans Street into the Community, then turn left on Worley Street. Home is on the right.
Interior
Interior Features Eat-in Kitchen, Pantry, Walk-In Closet(s)
Heating Central, Electric, Heat Pump
Cooling Central Air, Heat Pump
Flooring Carpet, Luxury Vinyl Plank
Fireplace No
Window Features Double Pane Windows,ENERGY STAR Qualified Windows,Vinyl
Appliance Dishwasher, Electric Cooktop, Electric Oven, Electric Water Heater, Disposal, Microwave, Smooth Cooktop, Plumbed For Ice Maker
Laundry Washer Hookup, Dryer Hookup
Exterior
Exterior Feature Concrete Driveway
Parking Features Attached
Fence None
Pool None
Community Features Near Schools
Utilities Available Cable Available, Electricity Available, Fiber Optic Available, Sewer Available, Water Available
Waterfront Description None
Roof Type Architectural,Shingle
Street Surface Paved
Porch Patio
Road Frontage Public Road
Garage Yes
Building
Lot Description Cleared, City Lot, Subdivision
Faces West
Story 2
Foundation Slab
Sewer Public Sewer
Water Public
Level or Stories Two
Additional Building None
Structure Type Brick,Vinyl Siding
New Construction Yes
Construction Status New Construction
Schools
School District Huntsville
Others
HOA Fee Include See Agent
Security Features Smoke Detector(s)
Acceptable Financing ARM, Conventional, FHA, USDA Loan, VA Loan
Listing Terms ARM, Conventional, FHA, USDA Loan, VA Loan
Read Less
Want to know what your home might be worth? Contact us for a FREE valuation!

Our team is ready to help you sell your home for the highest possible price ASAP
Bought with Non MLS Sales


