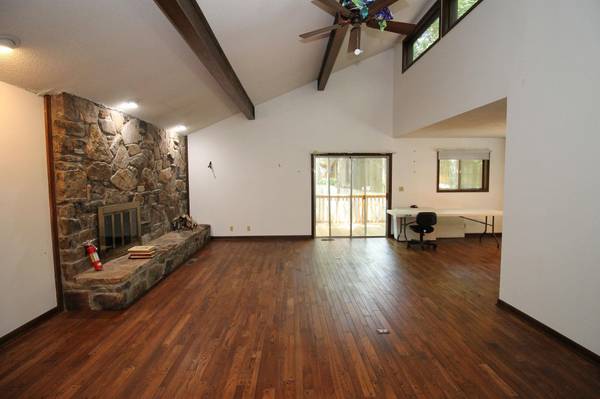$170,000
$215,000
20.9%For more information regarding the value of a property, please contact us for a free consultation.
Address not disclosed Jonesboro, AR 72401
3 Beds
3 Baths
2,000 SqFt
Key Details
Sold Price $170,000
Property Type Single Family Home
Sub Type Rural Residential
Listing Status Sold
Purchase Type For Sale
Square Footage 2,000 sqft
Price per Sqft $85
Subdivision Candlewood Estates
MLS Listing ID 22025259
Sold Date 09/12/22
Style Country,Ranch,Traditional
Bedrooms 3
Full Baths 3
Year Built 1978
Annual Tax Amount $785
Tax Year 2021
Lot Size 0.290 Acres
Acres 0.29
Property Description
I, Bernard Raley with Weichert REALTORS Home Source in Paragould, AR. and I am the EXECUTOR of this estate. I am selling it for the deceased person that occupied this home for 40 years plus! The home will be sold AS-IS. It's a great place and with the right TLC could be some one's forever home. As of now there will BE NO Seller Property Disclosure but will readily discuss any issues you may have in question. SHOW IT! MAKE US AN OFFER! It's great for the right buyer! I look forward to selling this house, or one of my colleagues bringing a buyer that will enjoy this home. As far as the home the wood burning fireplace has not been used in years but it is wood burning. Hydes Termite and Pest control did an inspection in May of 2022 and it was clear and will be doing another inspection for a letter closer to closing date.
Location
State AR
County Craighead
Area Jonesboro J
Rooms
Other Rooms Basement, Bonus Room, Formal Living Room, Great Room, Laundry, Sun Room
Basement Cooled, Finished, Full, Heated, Inside Access, Outside Access/Walk-Out
Dining Room Separate Dining Room
Kitchen Built-In Stove, Dishwasher, Disposal, Electric Range, Ice Maker Connection, Microwave, Pantry, Refrigerator-Stays
Interior
Interior Features Washer Connection, Dryer Connection-Electric, Water Heater-Electric, Security System, Walk-In Closet(s), Ceiling Fan(s), Walk-in Shower, Wired for Highspeed Inter, Kit Counter- Granite Slab
Heating Central Cool-Electric, Central Heat-Electric
Flooring Carpet, Laminate, Tile, Wood
Fireplaces Type Woodburning-Prefab.
Equipment Built-In Stove, Dishwasher, Disposal, Electric Range, Ice Maker Connection, Microwave, Pantry, Refrigerator-Stays
Exterior
Exterior Feature Cypress, Stone
Garage Auto Door Opener, Garage, Two Car
Utilities Available Sewer-Public, TV-Cable, Water-Public
Roof Type Architectural Shingle
Building
Lot Description Sloped, Wooded, In Subdivision, Down Slope, Near Bus Stop
Story Two Story
Foundation Crawl Space
New Construction No
Schools
Elementary Schools Valley View
Middle Schools Valley View
High Schools Valley View
Read Less
Want to know what your home might be worth? Contact us for a FREE valuation!

Our team is ready to help you sell your home for the highest possible price ASAP
Bought with Coldwell Banker Village Communities






