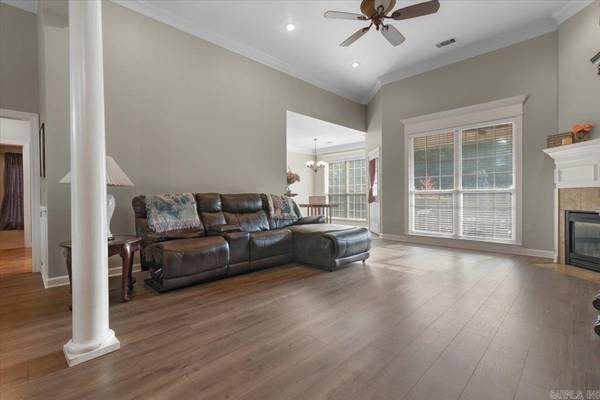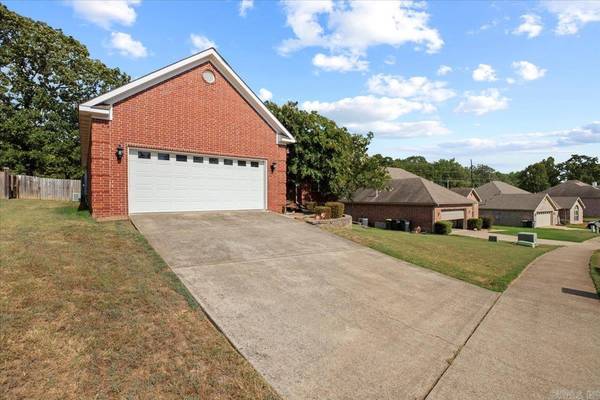$295,000
$299,900
1.6%For more information regarding the value of a property, please contact us for a free consultation.
224 Feldspar Drive Sherwood, AR 72120
4 Beds
2.5 Baths
2,111 SqFt
Key Details
Sold Price $295,000
Property Type Single Family Home
Sub Type Detached
Listing Status Sold
Purchase Type For Sale
Square Footage 2,111 sqft
Price per Sqft $139
Subdivision Stone Hill
MLS Listing ID 22027533
Sold Date 10/11/22
Style Traditional
Bedrooms 4
Full Baths 2
Half Baths 1
Year Built 2005
Annual Tax Amount $2,316
Tax Year 2022
Lot Size 10,018 Sqft
Acres 0.23
Property Sub-Type Detached
Property Description
08/2022: New Carpet, New AC, new primary bath faucets & New interior paint throughout! 2020-Hot Water Heater, sprinkler yard sprinkler heads. 2019- New Living area flooring. This Stone Hill original is met with seclusion up to the backyard. It's across from a neighborhood park & has a versatile crawlspace concrete pad. As you enter, you're greeted by the huge dining room pillars that flow from the 14ft ceilings, accented with crown molding, leading you to the separate primary suite. SEE AGENT REMARKS.
Location
State AR
County Pulaski
Area Sherwood
Rooms
Other Rooms Great Room, Laundry, Other (see remarks)
Dining Room Separate Dining Room, Eat-In Kitchen, Breakfast Bar
Kitchen Free-Standing Stove, Microwave, Electric Range, Surface Range, Dishwasher, Disposal, Pantry, Refrigerator-Stays, Ice Maker Connection
Interior
Interior Features Washer Connection, Dryer Connection-Electric, Water Heater-Electric, Whirlpool/Hot Tub/Spa, Smoke Detector(s), Security System, Walk-In Closet(s), Walk-in Shower, Breakfast Bar, Wired for Highspeed Inter, Wireless Access Point
Heating Central Cool-Electric, Central Heat-Electric
Flooring Carpet, Tile, Laminate
Fireplaces Type Gas Starter, Gas Logs Present
Equipment Free-Standing Stove, Microwave, Electric Range, Surface Range, Dishwasher, Disposal, Pantry, Refrigerator-Stays, Ice Maker Connection
Exterior
Exterior Feature Deck, Porch, Fully Fenced, Guttering, Wood Fence
Parking Features Garage, Two Car, Auto Door Opener
Utilities Available Sewer-Public, Water-Public, Elec-Municipal (+Entergy), Gas-Natural
Amenities Available Playground, Picnic Area, No Fee
Roof Type Architectural Shingle,Pitch
Building
Lot Description Sloped, Extra Landscaping, In Subdivision, Upslope
Story One Story
Foundation Crawl Space
New Construction No
Schools
Elementary Schools Oakbrooke
Middle Schools Sylvan Hills Middle School
High Schools Sylvan Hills
Read Less
Want to know what your home might be worth? Contact us for a FREE valuation!

Our team is ready to help you sell your home for the highest possible price ASAP
Bought with Homeward Realty





