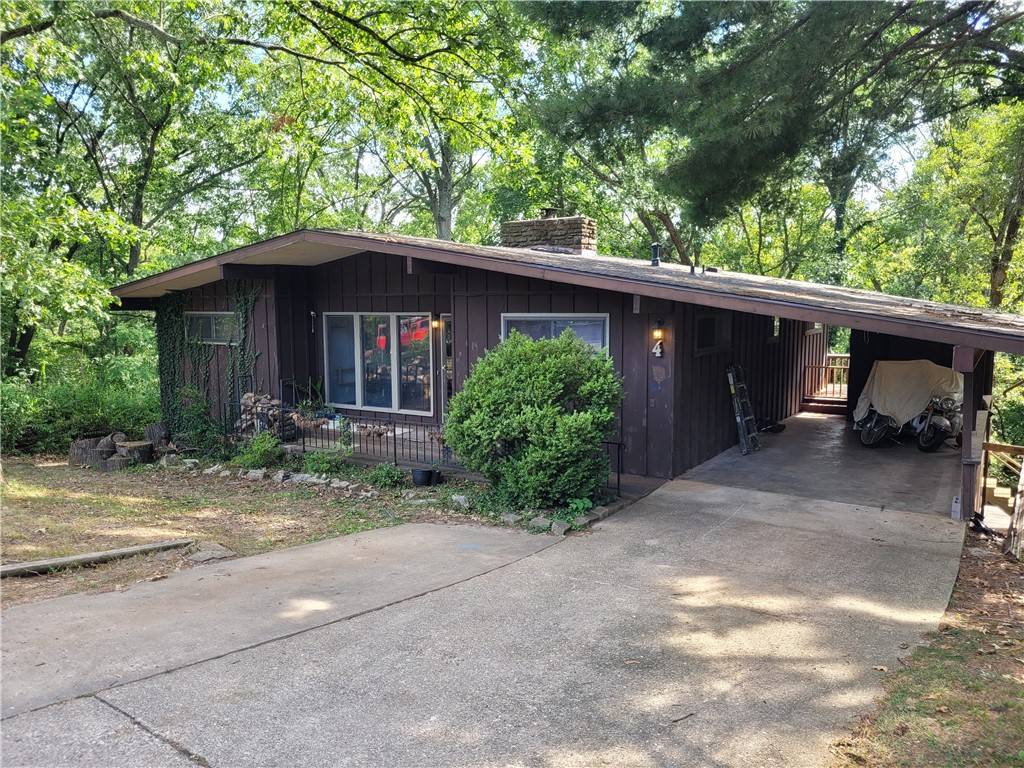$205,000
$199,950
2.5%For more information regarding the value of a property, please contact us for a free consultation.
4 Billingsley Ln Bella Vista, AR 72715
3 Beds
3 Baths
1,416 SqFt
Key Details
Sold Price $205,000
Property Type Single Family Home
Sub Type Single Family Residence
Listing Status Sold
Purchase Type For Sale
Square Footage 1,416 sqft
Price per Sqft $144
Subdivision Avondale Sub 1 Bvv
MLS Listing ID 1223843
Sold Date 08/12/22
Bedrooms 3
Full Baths 3
Construction Status 25 Years or older
HOA Fees $37/mo
HOA Y/N No
Year Built 1968
Annual Tax Amount $778
Lot Size 0.330 Acres
Acres 0.33
Property Description
Looking for a great investment opportunity? This home features 2 bedrooms and 2 full baths as well as a bonus room that could be used as an office or a small family room or playroom just off the dining room. Floor to ceiling natural stone fireplace is the focal point of the living room. Large kitchen with plenty of storage open to dining areas. Wall of windows in both the living room & dining room provide ample natural light. Also has an additional 1 BR 1BA with kitchenette with separate entrance in the basement. Being sold as is. With just a little TLC, this would be a great starter home or investment property!
Please email all offers to [email protected]
Location
State AR
County Benton
Community Avondale Sub 1 Bvv
Zoning N
Direction Follow I-49 N to US-71 N/Bella Vista Way/McKissic Creek Rd in Bentonville. Take exit 93 from I-49 N Continue on US-71 N/Bella Vista Way. Take Cooper Rd to Billingsley Ln in Bella Vista
Body of Water Lake Avalon
Rooms
Basement Finished, Partial
Interior
Interior Features Ceiling Fan(s), None, In-Law Floorplan
Heating Central, Propane
Cooling Central Air
Flooring Carpet, Ceramic Tile
Fireplaces Number 1
Fireplaces Type Living Room, Wood Burning
Fireplace Yes
Appliance Dishwasher, Electric Oven, Electric Water Heater
Laundry Washer Hookup, Dryer Hookup
Exterior
Exterior Feature Concrete Driveway
Fence None
Pool Community
Community Features Lake, Pool
Utilities Available Electricity Available, Propane, Septic Available, Water Available
Roof Type Asphalt,Shingle
Porch Deck
Road Frontage Public Road, Shared
Building
Lot Description Cleared, Subdivision
Story 1
Foundation Block
Sewer Septic Tank
Water Public
Level or Stories One
Additional Building None
Structure Type Frame
New Construction No
Construction Status 25 Years or older
Schools
School District Bentonville
Others
HOA Fee Include Other
Special Listing Condition None
Read Less
Want to know what your home might be worth? Contact us for a FREE valuation!

Our team is ready to help you sell your home for the highest possible price ASAP
Bought with Better Homes and Gardens Real Estate Journey Bento






