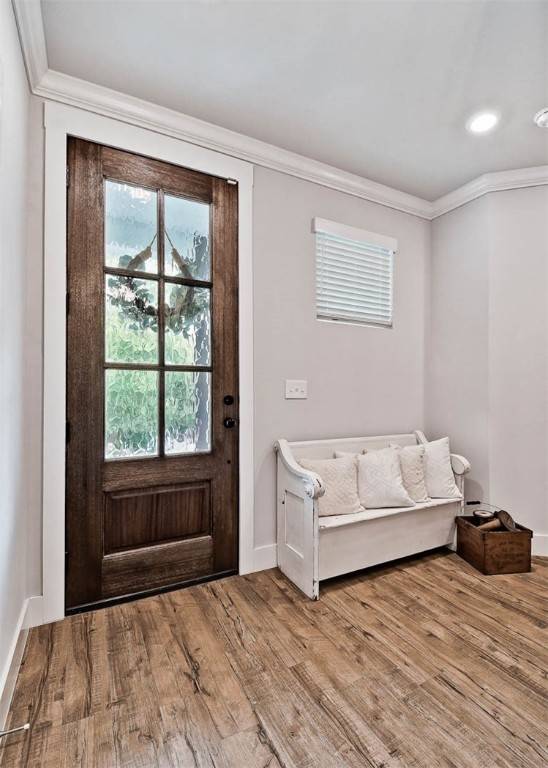$485,000
$499,900
3.0%For more information regarding the value of a property, please contact us for a free consultation.
2780 Peck Rd Pea Ridge, AR 72751
4 Beds
3 Baths
2,681 SqFt
Key Details
Sold Price $485,000
Property Type Single Family Home
Sub Type Single Family Residence
Listing Status Sold
Purchase Type For Sale
Square Footage 2,681 sqft
Price per Sqft $180
Subdivision Sugar Creek Ph Ii
MLS Listing ID 1229158
Sold Date 01/10/23
Style Farmhouse
Bedrooms 4
Full Baths 3
Construction Status Resale (less than 25 years old)
HOA Y/N No
Year Built 2021
Annual Tax Amount $3,519
Lot Size 8,712 Sqft
Acres 0.2
Property Sub-Type Single Family Residence
Property Description
NOVEMBER SPECIAL - $15,000 TOWARDS BUYER'S CLOSING COSTS, INTEREST RATE BUYDOWN, OR PRICE REDUCTION! Just past hole #3 on Big Sugar Golf Course! Beautiful craftsman-style home built in 2021. Features include high-end custom finishes, oversized 2 car garage with plenty of room for a golf cart, 3 bedrooms on main level, 4th bedroom & bonus room upstairs, and a separate outdoor living area with access from master bedroom. Enjoy the quiet sounds of nature from the private wooded setting! Conveniently located close to Walmart Home Office. Home previously fell through due to buyer's financing. Adjoining .64 acre buildable lot can also be purchased. See MLS# 1232484 *Adjoining lot must also be purchased in order to qualify for the $15,000 in buyer concessions.
Location
State AR
County Benton
Community Sugar Creek Ph Ii
Zoning N
Direction Take I-49, head East on Hwy 102. Turn Left on 2nd St/Hwy94. Turn Right on to Sugar Creek Rd. Turn Right on to Peck Rd. Go to top of the hill, last home on the Left.
Interior
Interior Features Built-in Features, Ceiling Fan(s), Cathedral Ceiling(s), Eat-in Kitchen, Granite Counters, Pantry, Walk-In Closet(s), Mud Room
Heating Central, ENERGY STAR Qualified Equipment, Gas
Cooling Central Air, Electric
Flooring Carpet, Ceramic Tile, Wood
Fireplaces Number 1
Fireplaces Type Gas Log, Living Room
Fireplace Yes
Appliance Some Gas Appliances, Dishwasher, Electric Oven, Gas Water Heater, Microwave
Laundry Washer Hookup, Dryer Hookup
Exterior
Exterior Feature Concrete Driveway
Parking Features Attached
Fence Back Yard
Community Features Clubhouse, Golf, Near Schools, Trails/Paths
Utilities Available Electricity Available, Natural Gas Available, Sewer Available, Water Available
Waterfront Description None
View Y/N Yes
View Golf Course
Roof Type Architectural,Shingle
Street Surface Paved
Porch Covered, Patio, Porch
Garage Yes
Building
Lot Description Landscaped, Level, Subdivision, Close to Clubhouse
Story 2
Foundation Slab
Water Public
Architectural Style Farmhouse
Level or Stories Two
Additional Building None
Structure Type Brick,Masonite
New Construction No
Construction Status Resale (less than 25 years old)
Schools
School District Rogers
Others
HOA Fee Include Other
Security Features Smoke Detector(s)
Special Listing Condition None
Read Less
Want to know what your home might be worth? Contact us for a FREE valuation!

Our team is ready to help you sell your home for the highest possible price ASAP
Bought with True North Realty Group





