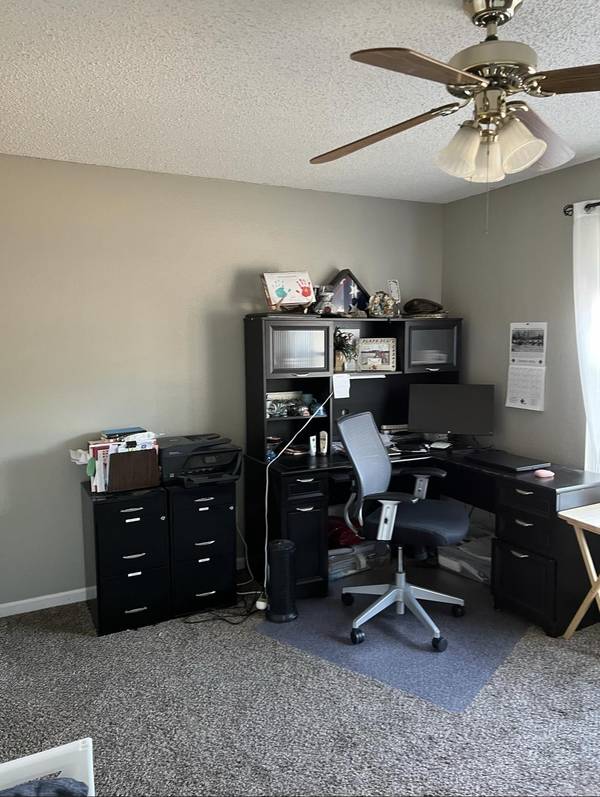$325,000
$325,000
For more information regarding the value of a property, please contact us for a free consultation.
501 Hwy 321 Beebe, AR 72012
4 Beds
3 Baths
2,126 SqFt
Key Details
Sold Price $325,000
Property Type Single Family Home
Sub Type Detached
Listing Status Sold
Purchase Type For Sale
Square Footage 2,126 sqft
Price per Sqft $152
Subdivision Metes & Bounds
MLS Listing ID 23006507
Sold Date 03/10/23
Style Traditional
Bedrooms 4
Full Baths 3
Year Built 1999
Annual Tax Amount $825
Lot Size 3.500 Acres
Acres 3.5
Property Description
4-bedroom 3-bathroom home is situated directly on a private lake in the country with captivating views from every bedroom, kitchen, and living room on 3.5 acres with lots of privacy. Spacious yard with lots of trees. This home has an open floor plan that boasts Brazilian koa hardwood flooring, large picture windows, custom kitchen cabinets, stainless steel appliances, and granite countertops. Two master bedrooms! The spacious upstairs master features a large walk-in closet and tile shower, with a private toilet room, and features views of the lake/island to the east and the large yard to the west. The second master is downstairs and has his and her closets and a private full bathroom. Take in the views from the hot tub after a hard days work or relax by a fire pit or even fish in your own waters. This home also has a pantry, laundry room, mud room, and a private office/hobby room with a separate entrance. The porch, deck, and bridge all have composite decking for no maintenance, 30x40 shop.
Location
State AR
County White
Area Beebe
Rooms
Other Rooms Laundry, Office/Study
Dining Room Breakfast Bar
Kitchen Dishwasher, Electric Range, Microwave, Surface Range, Wall Oven
Interior
Interior Features Walk-In Closet(s), Ceiling Fan(s), Walk-in Shower, Breakfast Bar
Heating Central Cool-Electric, Central Heat-Electric
Flooring Carpet, Tile, Wood
Fireplaces Type None
Equipment Dishwasher, Electric Range, Microwave, Surface Range, Wall Oven
Exterior
Exterior Feature Metal/Vinyl Siding
Garage Garage, Two Car
Utilities Available Sewer-Public, Water-Public
Roof Type Metal
Building
Lot Description Level
Story Two Story
Foundation Crawl Space
New Construction No
Read Less
Want to know what your home might be worth? Contact us for a FREE valuation!

Our team is ready to help you sell your home for the highest possible price ASAP
Bought with Plantation Realty






