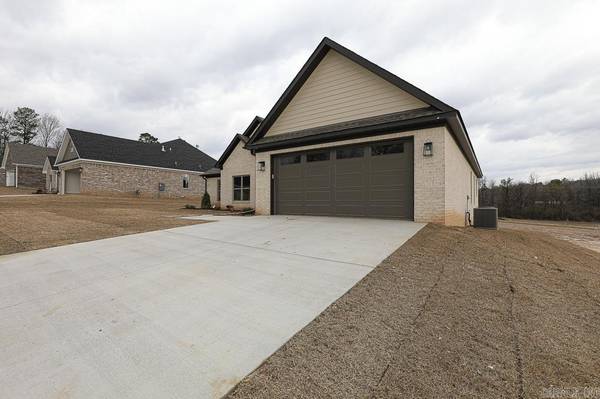$372,000
$372,000
For more information regarding the value of a property, please contact us for a free consultation.
114 Roman Heights Avenue Bryant, AR 72002
4 Beds
2 Baths
2,139 SqFt
Key Details
Sold Price $372,000
Property Type Single Family Home
Sub Type Detached
Listing Status Sold
Purchase Type For Sale
Square Footage 2,139 sqft
Price per Sqft $173
Subdivision Roman Heights Subdivision
MLS Listing ID 23003782
Sold Date 03/29/23
Style Craftsman
Bedrooms 4
Full Baths 2
Year Built 2023
Annual Tax Amount $2,600
Tax Year 2023
Property Description
Beautiful New Construction Home located in the new Roman Heights Subdivision.. Amenities Include: Approximately 2139 SF, 4 Bedrooms, 2 Bathrooms, Living Room with gas log fireplace, Open Floor Plan, Kitchen/Dining Combo, Living/Dining Combo, Large Kitchen Island, Split Bedroom Floorplan, Large Custom Tile Shower, Pantry, Office, Laundry Room, LVP Flooring in main areas, Nice Lot, Covered Rear Patio with outdoor wood burning fireplace, 2 Car Garage, Bryant Schools, And Much More. A Must See....
Location
State AR
County Saline
Area Bryant
Zoning Resd
Rooms
Other Rooms Great Room, Laundry, Office/Study
Dining Room Breakfast Bar, Kitchen/Dining Combo, Living/Dining Combo, Separate Breakfast Rm
Kitchen Free-Standing Stove, Microwave, Gas Range, Dishwasher, Disposal, Pantry, Ice Maker Connection
Interior
Interior Features Washer Connection, Dryer Connection-Electric, Water Heater-Gas, Smoke Detector(s), Walk-In Closet(s), Ceiling Fan(s), Walk-in Shower, Breakfast Bar
Heating Central Cool-Electric, Central Heat-Gas
Flooring Carpet, Luxury Vinyl, Tile
Fireplaces Type Gas Logs Present, Gas Starter, Outdoor Fireplace, Uses Gas Logs Only, Woodburning-Prefab.
Equipment Free-Standing Stove, Microwave, Gas Range, Dishwasher, Disposal, Pantry, Ice Maker Connection
Exterior
Exterior Feature Brick, Frame, Metal/Vinyl Siding, Other (see remarks), Stone
Garage Auto Door Opener, Garage, Two Car
Utilities Available All Underground, Electric-Co-op, Gas-Natural, Sewer-Public, Telephone-Private, Water-Public
Roof Type Architectural Shingle,Composition
Building
Lot Description Sloped, Level, In Subdivision
Story One Story
Foundation Slab
New Construction Yes
Schools
Elementary Schools Bryant
Middle Schools Bryant
High Schools Bryant
Read Less
Want to know what your home might be worth? Contact us for a FREE valuation!

Our team is ready to help you sell your home for the highest possible price ASAP
Bought with Baxley-Penfield-Moudy Realtors






