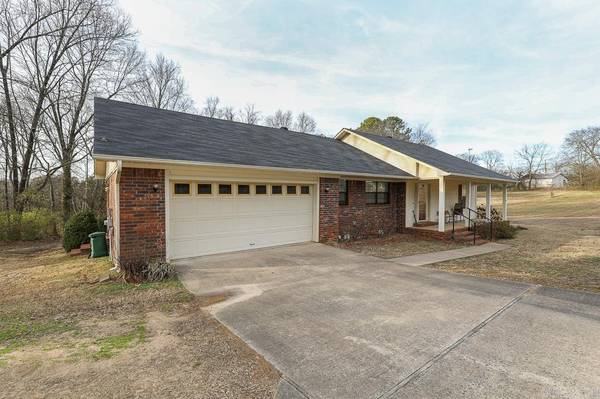$230,000
$234,900
2.1%For more information regarding the value of a property, please contact us for a free consultation.
3712 Congo Rd Benton, AR 72019
3 Beds
2 Baths
1,932 SqFt
Key Details
Sold Price $230,000
Property Type Single Family Home
Sub Type Detached
Listing Status Sold
Purchase Type For Sale
Square Footage 1,932 sqft
Price per Sqft $119
Subdivision Metes & Bounds
MLS Listing ID 23005367
Sold Date 04/07/23
Style Traditional
Bedrooms 3
Full Baths 2
Year Built 1995
Annual Tax Amount $1,368
Tax Year 2022
Lot Size 1.850 Acres
Acres 1.85
Property Description
If you want to be in the middle of everything Benton has to offer and still have acreage this is your chance! Note the third bedroom as listed above is a very nice size room, however it does not have a closet. Plenty of space to add one! Walk into the large living room with plenty of natural light coming from the array of windows across the back. There is a separate dining area just off the living room that leads into your large kitchen with a pantry and ample cabinet space! Around the back of the kitchen you'll find your laundry area with even more storage. Step into the large primary bedroom where you will have access to your outside deck, built-ins, large primary bath with plenty of closet space! On the other side of the home you will find the other rooms and a full bath. The back deck will be perfect for outdoor dining, entertainment, and morning coffee while enjoying the large backyard! The shop with electricity is an added bonus! This home is impeccably maintained and move in ready or ready for you to make it your own!
Location
State AR
County Saline
Area Benton
Rooms
Other Rooms Great Room
Dining Room Breakfast Bar, Eat-In Kitchen, Separate Dining Room
Kitchen Dishwasher, Disposal, Electric Range, Free-Standing Stove, Ice Maker Connection, Microwave, Pantry
Interior
Interior Features Washer Connection, Dryer Connection-Electric, Water Heater-Gas, Walk-In Closet(s), Built-Ins, Ceiling Fan(s), Breakfast Bar
Heating Central Cool-Electric, Central Heat-Gas
Flooring Carpet, Laminate, Tile
Fireplaces Type None
Equipment Dishwasher, Disposal, Electric Range, Free-Standing Stove, Ice Maker Connection, Microwave, Pantry
Exterior
Exterior Feature Brick, Metal/Vinyl Siding
Garage Garage, Two Car
Utilities Available Gas-Natural, Septic, TV-Satellite Dish, Water-Public
Roof Type Architectural Shingle
Building
Lot Description Sloped, Not in Subdivision
Story One Story
Foundation Crawl Space
New Construction No
Read Less
Want to know what your home might be worth? Contact us for a FREE valuation!

Our team is ready to help you sell your home for the highest possible price ASAP
Bought with Deaton Group Realty






