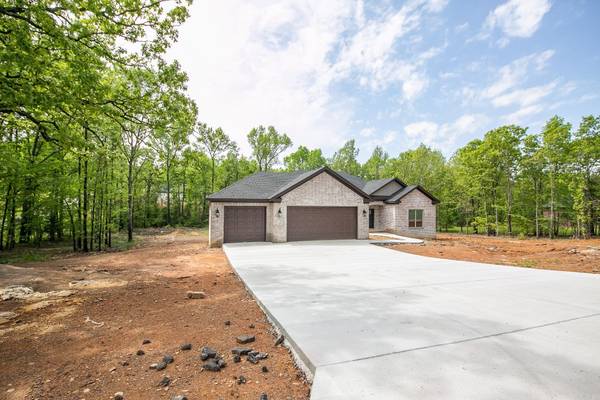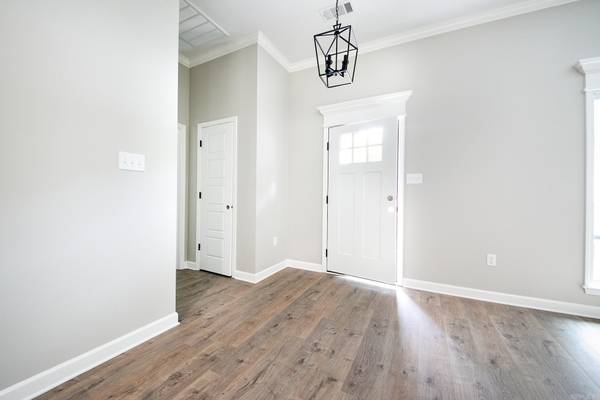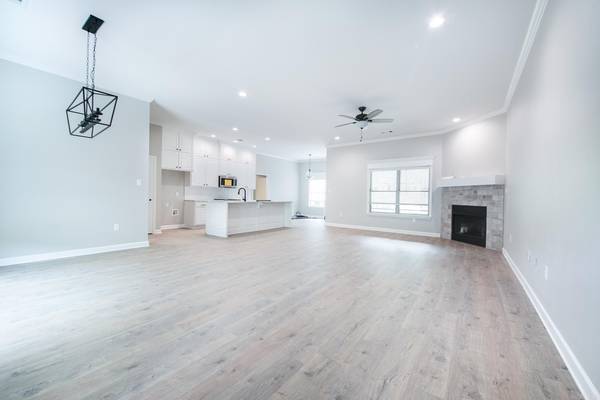$399,660
$399,660
For more information regarding the value of a property, please contact us for a free consultation.
166 Mountain Ranch Boulevard Austin, AR 72007
4 Beds
2 Baths
2,300 SqFt
Key Details
Sold Price $399,660
Property Type Single Family Home
Sub Type Detached
Listing Status Sold
Purchase Type For Sale
Square Footage 2,300 sqft
Price per Sqft $173
Subdivision Mountain Ranch Estates Addition I
MLS Listing ID 23011961
Sold Date 05/12/23
Style Traditional
Bedrooms 4
Full Baths 2
Condo Fees $400
HOA Fees $400
Year Built 2023
Annual Tax Amount $999
Lot Size 0.940 Acres
Acres 0.94
Property Description
Beautiful new construction by Spears Custom Homes. Located in the gated subdivision of Mountain Ranch Estates, this all brick home offers open concept living with a craftsman style touch. Formal dining area, living room with fireplace, kitchen with pantry, granite countertops, an island, stainless steel upgraded appliances, beautiful lighting. The guest bedrooms have large closets, two are separate from the other two. The primary suite is spacious, nice walk in closet, bathroom has separate soaking tub, pretty tiled shower, double vanities with make-up counter. Nice laundry room has sink and folding area! Enjoy your evenings on the screened in back patio overlooking the fenced in back yard. Whole house generator! Three car extra large garage with walk up attic. No carpet! Gorgeous!
Location
State AR
County Lonoke
Area Cabot School District
Rooms
Other Rooms Laundry
Basement None
Dining Room Separate Breakfast Rm, Kitchen/Dining Combo, Breakfast Bar
Kitchen Free-Standing Stove, Microwave, Gas Range, Dishwasher, Disposal, Pantry, Ice Maker Connection
Interior
Interior Features Washer Connection, Dryer Connection-Electric, Water Heater-Gas, Smoke Detector(s), Window Treatments, Floored Attic, Walk-In Closet(s), Ceiling Fan(s), Walk-in Shower, Kit Counter- Granite Slab
Heating Central Cool-Electric, Central Heat-Gas
Flooring Tile, Laminate
Fireplaces Type Gas Starter, Gas Logs Present
Equipment Free-Standing Stove, Microwave, Gas Range, Dishwasher, Disposal, Pantry, Ice Maker Connection
Exterior
Exterior Feature Brick
Garage Garage, Three Car, Auto Door Opener
Utilities Available Septic, Water-Public, Electric-Co-op, Gas-Natural
Roof Type Architectural Shingle
Building
Lot Description Level, Corner Lot, Cleared, In Subdivision
Story One Story
Foundation Slab
New Construction Yes
Schools
Elementary Schools Magness Creek
Middle Schools Cabot North
High Schools Cabot
Read Less
Want to know what your home might be worth? Contact us for a FREE valuation!

Our team is ready to help you sell your home for the highest possible price ASAP
Bought with PorchLight Realty






