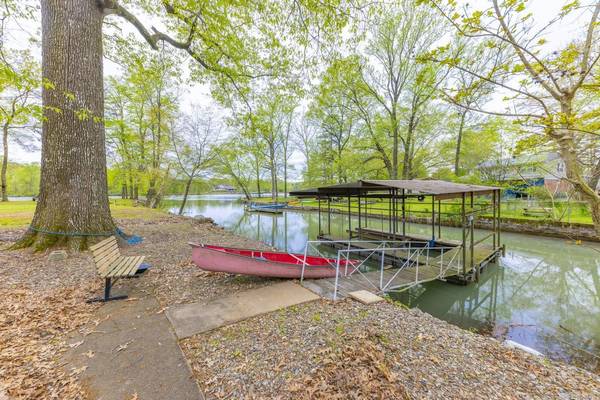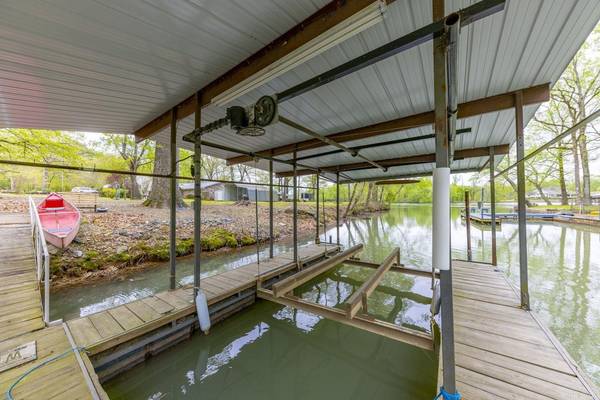$390,000
$395,000
1.3%For more information regarding the value of a property, please contact us for a free consultation.
270 Scroggins Terrace Hot Springs, AR 71901
3 Beds
2 Baths
2,218 SqFt
Key Details
Sold Price $390,000
Property Type Single Family Home
Sub Type Detached
Listing Status Sold
Purchase Type For Sale
Square Footage 2,218 sqft
Price per Sqft $175
Subdivision Park Shores
MLS Listing ID 23010973
Sold Date 06/01/23
Style Traditional
Bedrooms 3
Full Baths 2
Year Built 1988
Annual Tax Amount $2,302
Lot Size 0.380 Acres
Acres 0.38
Property Description
Beautiful Lake House on Lake Catherine! Covered Boat Dock with Lift! 80 ft lake frontage with gorgeous view of the main channel! Huge deck perfect for entertaining! 10x20 workshop with electrical & air! 3 bedroom, 2 bath with master apart. Large Master Suite with double sinks, jetted tub, large tiled walk-in shower & huge walk-in closet! Nice kitchen with beautiful custom cabinets, granite, pantry, eat-in kitchen area & dining! Hardwoods in living, dining & kitchen area. Large bonus room perfect for a 2nd living area, 4th bedroom or area to entertain with 2 doors that open up to the huge deck outside. Wood-burning fireplace, built-ins & surround sound in living area! Large closets in 2nd & 3rd bedrooms! Nice laundry room with large closet for storage a& ice machine hookup. Lakeside Schools!
Location
State AR
County Garland
Area Lakeside School District
Rooms
Other Rooms Den/Family Room, Bonus Room, Laundry
Basement None
Dining Room Eat-In Kitchen, Living/Dining Combo
Kitchen Free-Standing Stove, Microwave, Electric Range, Dishwasher, Disposal, Pantry
Interior
Interior Features Washer Connection, Dryer Connection-Electric, Water Heater-Electric, Whirlpool/Hot Tub/Spa, Smoke Detector(s), Security System, Window Treatments, Floored Attic, Walk-In Closet(s), Built-Ins, Ceiling Fan(s), Walk-in Shower, Kit Counter- Granite Slab
Heating Central Cool-Electric, Central Heat-Electric, Heat Pump
Flooring Carpet, Wood, Tile
Fireplaces Type Woodburning-Site-Built
Equipment Free-Standing Stove, Microwave, Electric Range, Dishwasher, Disposal, Pantry
Exterior
Exterior Feature Brick
Garage Garage, Two Car, Auto Door Opener
Utilities Available Sewer-Public, Water-Public, Elec-Municipal (+Entergy), Electric-Co-op
Amenities Available No Fee
Waterfront Description Cove,Dock - Covered,Hoist/Lift,Boat Slip,Ski Lake
Roof Type Architectural Shingle
Building
Lot Description Level, Cul-de-sac, In Subdivision, River/Lake Area, Lake View, Lake Front
Story One Story
Foundation Crawl Space
New Construction No
Schools
Elementary Schools Lakeside
Middle Schools Lakeside
High Schools Lakeside
Read Less
Want to know what your home might be worth? Contact us for a FREE valuation!

Our team is ready to help you sell your home for the highest possible price ASAP
Bought with Trademark Real Estate, Inc.






