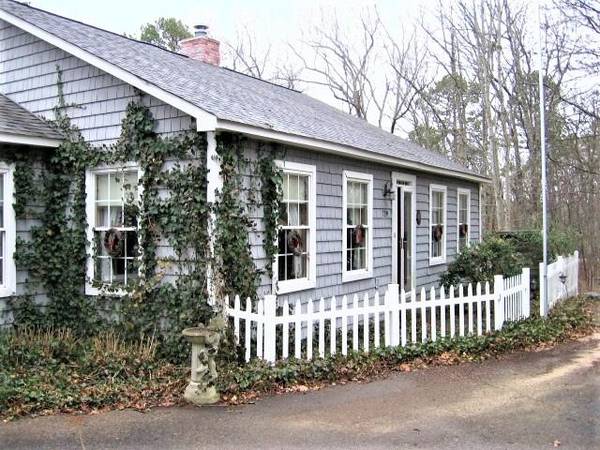$290,000
$305,000
4.9%For more information regarding the value of a property, please contact us for a free consultation.
139 Castle Ridge Heights Fairfield Bay, AR 72088-0000
3 Beds
2.5 Baths
3,068 SqFt
Key Details
Sold Price $290,000
Property Type Single Family Home
Sub Type Detached
Listing Status Sold
Purchase Type For Sale
Square Footage 3,068 sqft
Price per Sqft $94
Subdivision Castle Ridge
MLS Listing ID 23008218
Sold Date 06/08/23
Style Craftsman,Other (see remarks),Built to Suit
Bedrooms 3
Full Baths 2
Half Baths 1
Condo Fees $160
HOA Fees $160
Year Built 2002
Annual Tax Amount $1,432
Tax Year 2021
Lot Size 1.000 Acres
Acres 1.0
Property Description
LOVELY CAPE COD DESIGN on Indian Hills golf course at pond. Interior design & finishes are 'primitive Americana' that gives a more cozy, rustic feel. 2+ levels: Main has living/dining with woodburning stove, Master suite, Eat-in Kitchen, pantry, 1/2 bath, Sunroom. Loft: office or sleeping nook. Lower: den, 2 BR, 1Ba,nice laundry room & large shop. Wide plank wood floors & some walls; solid 6-panel doors, lots of built-ins & storage. 2-car garage, extra parking. Architectural roof, vinyl siding. 3 lots! Agent Remarks explains dues, photos, etc. Please Read.
Location
State AR
County Van Buren
Area Fairfield Bay
Rooms
Other Rooms Den/Family Room, Office/Study, Sun Room, Workshop/Craft, Laundry, Basement, Other (see remarks)
Basement Finished, Inside Access, Outside Access/Walk-Out, Heated, Cooled, Other (see remarks)
Dining Room Eat-In Kitchen, Living/Dining Combo
Kitchen Free-Standing Stove, Microwave, Electric Range, Dishwasher, Disposal, Pantry, Refrigerator-Stays, Ice Maker Connection
Interior
Interior Features Washer Connection, Washer-Stays, Dryer Connection-Electric, Dryer-Stays, Water Heater-Electric, Window Treatments, Walk-In Closet(s), Balcony/Loft, Built-Ins, Ceiling Fan(s), Walk-in Shower
Heating Central Cool-Electric, Heat Pump, Zoned Units
Flooring Wood
Fireplaces Type Woodburning-Stove
Equipment Free-Standing Stove, Microwave, Electric Range, Dishwasher, Disposal, Pantry, Refrigerator-Stays, Ice Maker Connection
Exterior
Exterior Feature Metal/Vinyl Siding
Garage Garage, Parking Pads, Two Car, Auto Door Opener
Utilities Available Water-Public, Electric-Co-op, Gas-Propane/Butane, TV-Cable, TV-Satellite Dish, Telephone-Private, Some Util Avl-Not on Prop, Tank Owned Other, Community Sewer
Amenities Available Swimming Pool(s), Tennis Court(s), Playground, Security, Party Room, Picnic Area, Mandatory Fee, Marina, Golf Course, Fitness/Bike Trail
Roof Type Architectural Shingle
Building
Lot Description Sloped, Resort Property, Golf Course Frontage, Pond, Wooded, Extra Landscaping, In Subdivision, River/Lake Area, Down Slope, Common to Golf Course, Golf View
Story Other (see remarks), 2 Story Entry & Lower
Foundation Crawl Space
New Construction No
Read Less
Want to know what your home might be worth? Contact us for a FREE valuation!

Our team is ready to help you sell your home for the highest possible price ASAP
Bought with CBRPM NLR






