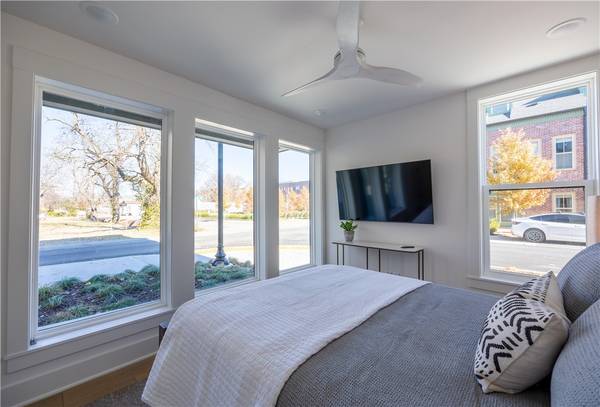$825,000
$899,000
8.2%For more information regarding the value of a property, please contact us for a free consultation.
402 SW B St Bentonville, AR 72712
3 Beds
3 Baths
1,683 SqFt
Key Details
Sold Price $825,000
Property Type Townhouse
Sub Type Townhouse
Listing Status Sold
Purchase Type For Sale
Square Footage 1,683 sqft
Price per Sqft $490
Subdivision T J Hollands Sub-Bentonville
MLS Listing ID 1234317
Sold Date 06/23/23
Bedrooms 3
Full Baths 3
Construction Status New Construction
HOA Fees $300/ann
HOA Y/N No
Year Built 2022
Annual Tax Amount $6,000
Lot Size 871 Sqft
Acres 0.02
Property Sub-Type Townhouse
Property Description
In the heart of Downtown Bentonville - prime location in the downtown core. This townhome boasts a variety of amenities such as hardwood flooring, architectural detailing, covered outdoor patio, slab quartz countertops, tile backsplashes, full tile showers, stainless steel GE appliances, and a single car garage. Furniture, Samsung TVs, mounts, Sonos Sound Bars + Amplifiers, and EV Charger included.
Walking distance from Walmart home office, Bentonville Square, Crystal Bridges, the Momentary, 8th St Market, and right next door to Skylight Cinema.
Location
State AR
County Benton
Community T J Hollands Sub-Bentonville
Zoning N
Direction From Downtown Bentonville Square, head south on Southwest A Street. Turn West on Southwest 4th and at intersection you will be at corner of Southwest 4th & Southwest B St.
Rooms
Basement None
Interior
Interior Features Ceiling Fan(s), Other, Programmable Thermostat, Quartz Counters, See Remarks, Walk-In Closet(s), Wired for Sound
Heating Central
Cooling Central Air
Flooring Carpet, Wood
Fireplace No
Appliance Dishwasher, Electric Oven, Electric Range, Electric Water Heater, Disposal, Microwave, Range Hood
Laundry Washer Hookup, Dryer Hookup
Exterior
Exterior Feature Concrete Driveway, Gravel Driveway
Fence None
Community Features Near Fire Station, Near Schools, Park, Trails/Paths
Utilities Available Cable Available, Electricity Available
Waterfront Description None
Roof Type Asphalt,Shingle
Porch Balcony, Covered
Road Frontage Public Road
Garage Yes
Building
Lot Description Near Park, Other, See Remarks
Story 3
Foundation Slab
Level or Stories Three Or More
Additional Building None
Structure Type Brick,Metal Siding
New Construction Yes
Construction Status New Construction
Schools
School District Bentonville
Others
HOA Fee Include See Remarks
Security Features Security System,Smoke Detector(s)
Special Listing Condition None
Read Less
Want to know what your home might be worth? Contact us for a FREE valuation!

Our team is ready to help you sell your home for the highest possible price ASAP
Bought with Weichert, REALTORS Griffin Company Bentonville





