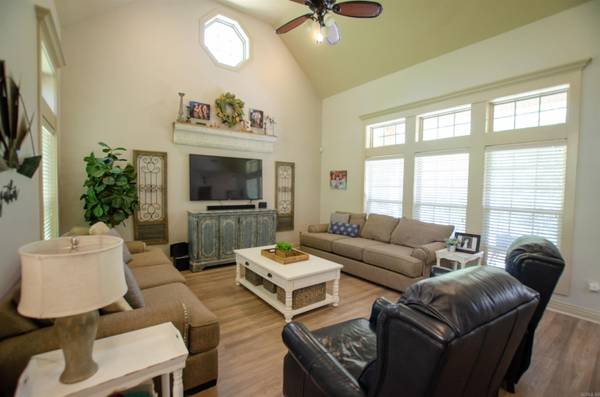$365,500
$369,900
1.2%For more information regarding the value of a property, please contact us for a free consultation.
3901 Mardiswood Cove Jonesboro, AR 72404
4 Beds
2.5 Baths
2,800 SqFt
Key Details
Sold Price $365,500
Property Type Single Family Home
Sub Type Detached
Listing Status Sold
Purchase Type For Sale
Square Footage 2,800 sqft
Price per Sqft $130
Subdivision Mardis 2Nd
MLS Listing ID 23012111
Sold Date 06/27/23
Style Traditional
Bedrooms 4
Full Baths 2
Half Baths 1
Year Built 2003
Annual Tax Amount $2,406
Tax Year 2022
Lot Size 0.570 Acres
Acres 0.57
Property Sub-Type Detached
Property Description
Discover this stunning 4 bedroom, 2.5 bath brick 2-story home in Jonesboro, AR, situated on 0.57 acres in the sought-after Valley View School District. The living room boasts vaulted ceilings and ample windows that let in plenty of natural light, creating a bright and airy atmosphere. The kitchen is a chef's dream, complete with granite countertops, a pantry, and updated appliances. You'll love the updated paint and flooring throughout the home, adding a fresh and modern touch. Additionally, there's a storage shed for all your tools and equipment. This home is the perfect blend of style, comfort, and functionality, providing a peaceful haven for you and your family. Don't miss this opportunity to make this beautiful home yours today!
Location
State AR
County Craighead
Area Jonesboro M
Rooms
Other Rooms Bonus Room, Laundry
Dining Room Separate Dining Room, Breakfast Bar
Kitchen Dishwasher, Disposal
Interior
Interior Features Ceiling Fan(s), Breakfast Bar
Heating Central Cool-Electric, Central Heat-Gas, Central Heat-Electric
Flooring Carpet, Vinyl, Other (see remarks)
Fireplaces Type None
Equipment Dishwasher, Disposal
Exterior
Exterior Feature Brick
Parking Features Garage, Two Car
Utilities Available Sewer-Public, Water-Public, Gas-Natural
Roof Type Architectural Shingle
Building
Lot Description Sloped, Cul-de-sac, Extra Landscaping
Story Two Story
Foundation Slab/Crawl Combination
New Construction No
Schools
Elementary Schools Valley View
Middle Schools Valley View
High Schools Valley View
Read Less
Want to know what your home might be worth? Contact us for a FREE valuation!

Our team is ready to help you sell your home for the highest possible price ASAP
Bought with Century 21 Portfolio





