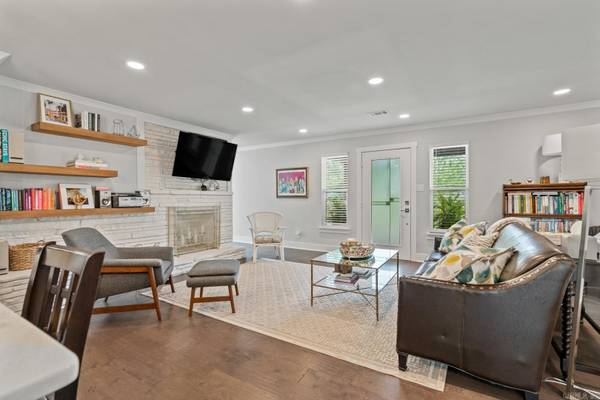$440,000
$448,000
1.8%For more information regarding the value of a property, please contact us for a free consultation.
21 Mockingbird Lane Little Rock, AR 72207
3 Beds
2.5 Baths
2,022 SqFt
Key Details
Sold Price $440,000
Property Type Single Family Home
Sub Type Detached
Listing Status Sold
Purchase Type For Sale
Square Footage 2,022 sqft
Price per Sqft $217
Subdivision Kingwood Place
MLS Listing ID 23014807
Sold Date 06/29/23
Style Contemporary,Ranch
Bedrooms 3
Full Baths 2
Half Baths 1
Year Built 1951
Annual Tax Amount $2,600
Tax Year 2022
Lot Size 8,712 Sqft
Acres 0.2
Property Sub-Type Detached
Property Description
Nearly new ONE level with open floor plan includes a separate Office + 3 BR's, 2 Living areas, Dining area & Breakfast bar! This soft contemporary invites you in with its large, covered front porch. Inside, it will take your breath away with its style, wide open spaces, beautiful flooring, and tasteful design ! Gourmet Kitchen with statement making island (7'6" long!) opens up to the living room. Kitchen has SS appliances, beautiful marble countertops, stylish backsplash, all new cabinetry and a cool light fixture over the bar! Separate office with modernized glass door near the kitchen. French doors b/n the Kitchen and office lead to the back deck! Dining area is separate but next to the Kitchen! Walk-in pantry is 9' deep! Laundry room is 9'x11' and is a dream! Sunroom makes a great 2nd living area with a half bath near by. 3 Br's, and 2 fully remodeled bathrooms! Electrical and plumbing have been updated! 2 car Carport in back. Notice all the attention to detail from light fixtures to paint colors to design layout and functionality. This home is immaculate and move in ready for YOU! Average monthly utilities Water $90, Electric $114, and Gas $175. 1 Hour Notice to Show.
Location
State AR
County Pulaski
Area Lit - West Little Rock (North)
Rooms
Other Rooms Office/Study, Sun Room, Laundry
Dining Room Separate Dining Room, Breakfast Bar
Kitchen Free-Standing Stove, Microwave, Gas Range, Dishwasher, Disposal, Pantry, Refrigerator-Stays
Interior
Interior Features Washer Connection, Dryer Connection-Gas, Dryer Connection-Electric, Water Heater-Gas, Window Treatments, Ceiling Fan(s), Walk-in Shower, Breakfast Bar, Kit Counter- Granite Slab
Heating Central Cool-Electric, Central Heat-Gas
Flooring Wood, Tile, Natural Stone Tile
Fireplaces Type Decorative/Non-Functional
Equipment Free-Standing Stove, Microwave, Gas Range, Dishwasher, Disposal, Pantry, Refrigerator-Stays
Exterior
Exterior Feature Brick & Frame Combo, Rock & Frame, Metal/Vinyl Siding
Parking Features Carport, Two Car, Rear Entry
Utilities Available Sewer-Public, Water-Public, Elec-Municipal (+Entergy), Gas-Natural
Roof Type Composition
Building
Lot Description Level, Corner Lot, In Subdivision
Story One Story
Foundation Crawl Space
New Construction No
Schools
Elementary Schools Jefferson
Read Less
Want to know what your home might be worth? Contact us for a FREE valuation!

Our team is ready to help you sell your home for the highest possible price ASAP
Bought with Engel & Volkers





