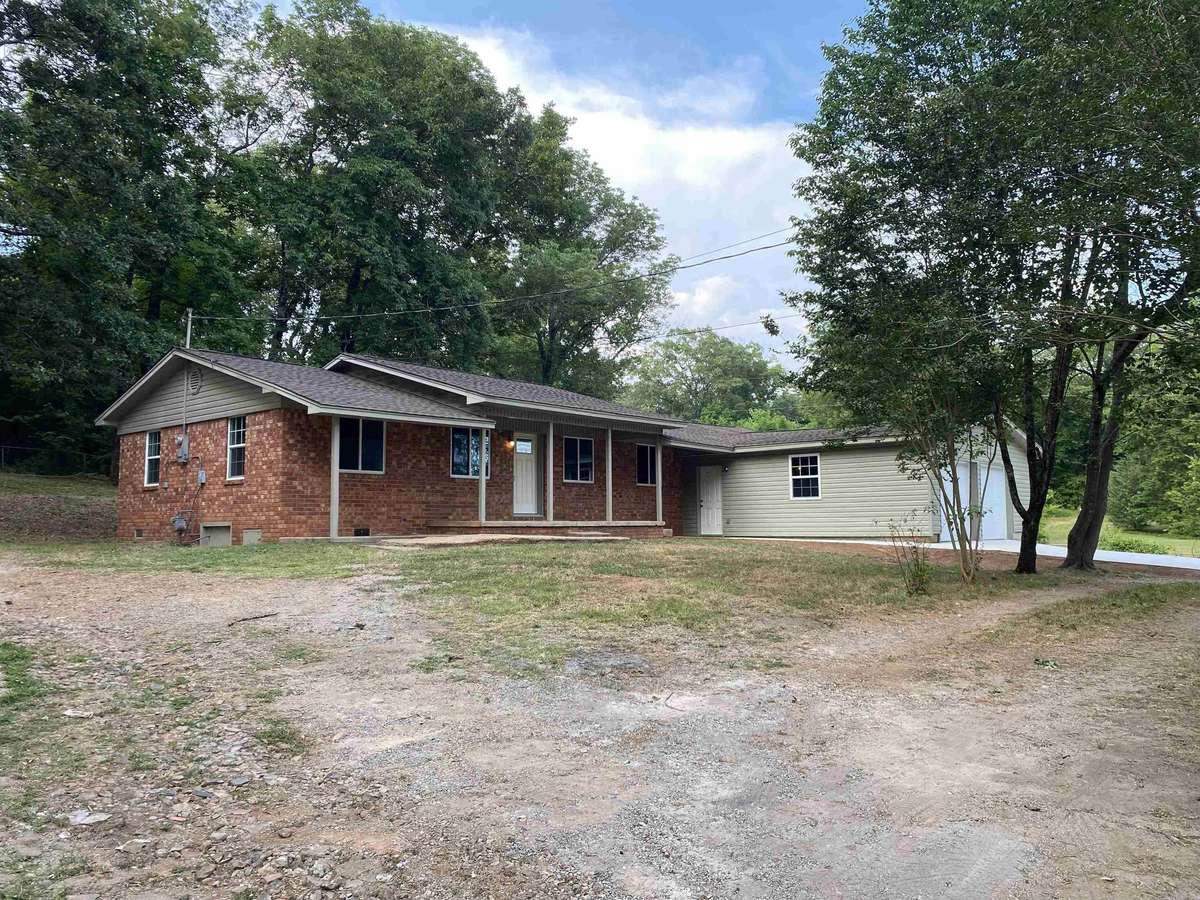$250,000
$219,900
13.7%For more information regarding the value of a property, please contact us for a free consultation.
22986 Highway 51 Malvern, AR 72104
5 Beds
3 Baths
2,016 SqFt
Key Details
Sold Price $250,000
Property Type Single Family Home
Sub Type Detached
Listing Status Sold
Purchase Type For Sale
Square Footage 2,016 sqft
Price per Sqft $124
Subdivision Metes & Bounds
MLS Listing ID 23017072
Sold Date 07/10/23
Style Traditional
Bedrooms 5
Full Baths 3
Year Built 1970
Annual Tax Amount $596
Lot Size 1.000 Acres
Acres 1.0
Property Sub-Type Detached
Property Description
This beautifully updated home with an oversized 2-car garage with new doors is located just one mile from Magnet Cove Schools. The expansive lot offers ample space for outdoor activities such as gardening, playing with pets, or hosting barbecues with friends and family. The recently updated features in the house, such as new drywall, paint, fixtures and flooring, along with new cabinets, stainless steel appliances and butcher block countertops, provide a contemporary look and feel. In addition, the architectural shingle roof, new windows, insulation, water heater and new HVAC system make the house energy-efficient and comfortable throughout the year. The newly poured concrete driveway not only offers durability but also adds to the property's curb appeal. With five bedrooms and three bathrooms, this house is perfect for entertaining and hosting guests. The living area provides a comfortable and cozy environment for spending quality time with loved ones. This property has everything you need and is ready for new owners to make it their own. **Agents See Remarks**
Location
State AR
County Hot Spring
Area Magnet Cove School District
Rooms
Other Rooms Laundry
Dining Room Separate Dining Room
Kitchen Free-Standing Stove, Microwave, Electric Range, Dishwasher
Interior
Heating Central Cool-Electric, Central Heat-Electric
Flooring Carpet, Luxury Vinyl
Fireplaces Type None
Equipment Free-Standing Stove, Microwave, Electric Range, Dishwasher
Exterior
Exterior Feature Brick & Frame Combo, Metal/Vinyl Siding
Parking Features Garage
Utilities Available Septic, Water-Public, Elec-Municipal (+Entergy)
Roof Type Architectural Shingle
Building
Lot Description Sloped, Level, Not in Subdivision
Story One Story
Foundation Crawl Space
New Construction No
Read Less
Want to know what your home might be worth? Contact us for a FREE valuation!

Our team is ready to help you sell your home for the highest possible price ASAP
Bought with Century 21 Parker & Scroggins Realty





