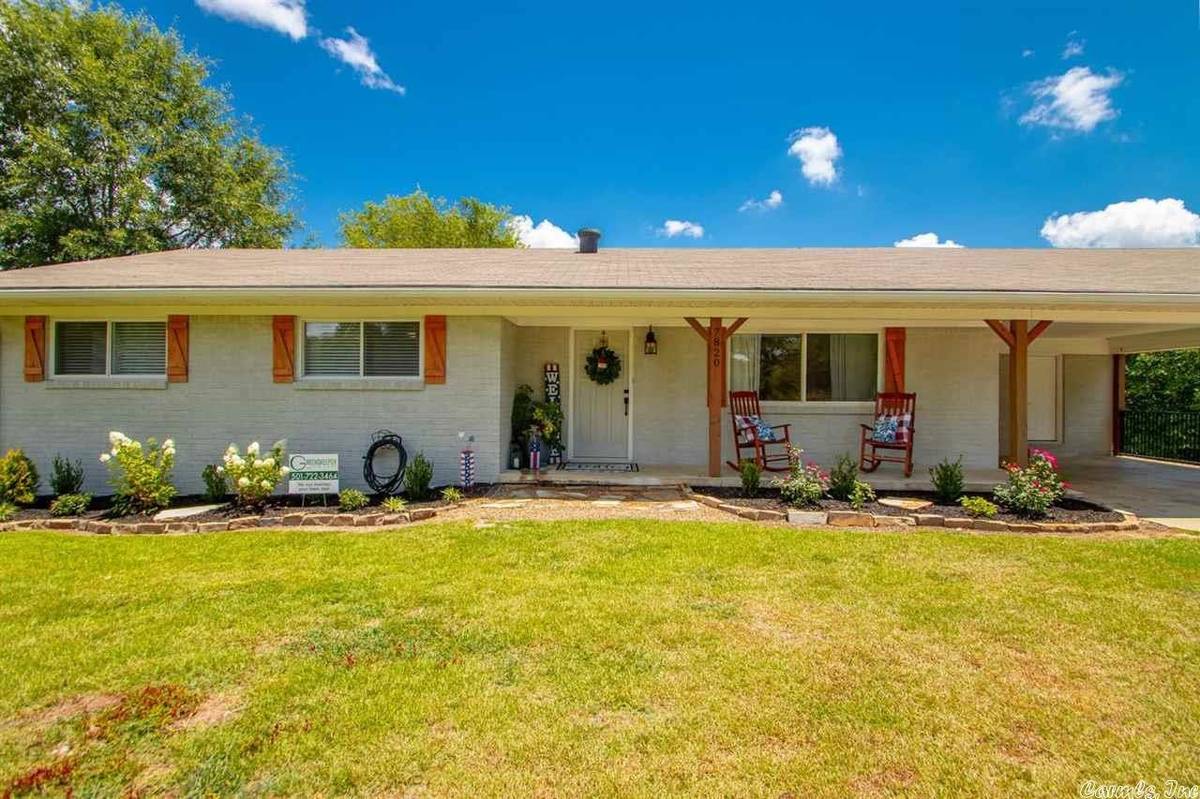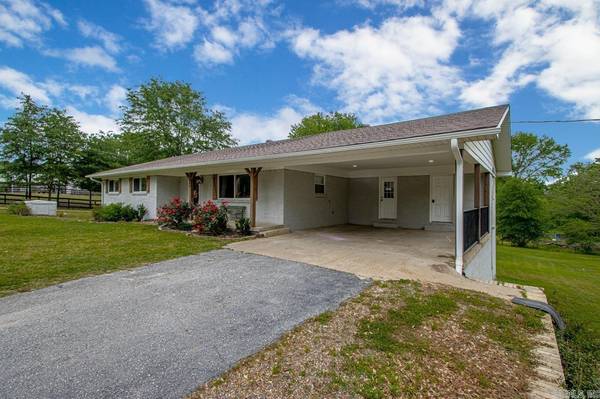$295,000
$305,000
3.3%For more information regarding the value of a property, please contact us for a free consultation.
7820 Fairplay Benton, AR 72019
4 Beds
3 Baths
2,624 SqFt
Key Details
Sold Price $295,000
Property Type Single Family Home
Sub Type Detached
Listing Status Sold
Purchase Type For Sale
Square Footage 2,624 sqft
Price per Sqft $112
Subdivision Metes & Bounds
MLS Listing ID 23028128
Sold Date 12/04/23
Style Ranch
Bedrooms 4
Full Baths 3
Year Built 1974
Annual Tax Amount $1,810
Tax Year 2022
Lot Size 1.000 Acres
Acres 1.0
Property Description
Do not miss your chance to make this charming home yours today! Nestled quietly on a beautiful acre lot, this home is the perfect escape for someone looking to buy a forever home. This 4 bedroom 3 bathroom home brings the perfect living space for those who have an adoration for nature. This characteristic property boasts 2,624 square feet of spacious living. Upstairs features three bedrooms and two bathrooms, and downstairs features a fourth bedroom with ensuite bathroom plus bonus room and office. Aesthetically pleasing kitchen with stained custom cabinetry & quartz countertops. Walk-out balcony overlooking a fully fenced backyard off dining room. Home also includes an attached heated & cooled workshop (or garage space) with overhead door, perfect for extra storage. New roof & gutters 2021. Additional updates include new flooring, plumbing fixtures, lighting, doors, windows, bath vanities, paint, & kitchen appliances. Schedule your showing today to tour this beautiful home!
Location
State AR
County Saline
Area Glen Rose
Rooms
Other Rooms Office/Study, Workshop/Craft, Bonus Room, Laundry
Basement None
Dining Room Kitchen/Dining Combo
Kitchen Free-Standing Stove, Microwave, Electric Range, Dishwasher, Disposal, Pantry, Refrigerator-Stays
Interior
Interior Features Washer Connection, Dryer Connection-Electric, Water Heater-Electric, Smoke Detector(s), Walk-In Closet(s), Walk-in Shower, Kit Counter-Quartz
Heating Central Cool-Electric, Central Heat-Electric
Flooring Tile, Luxury Vinyl
Fireplaces Type None
Equipment Free-Standing Stove, Microwave, Electric Range, Dishwasher, Disposal, Pantry, Refrigerator-Stays
Exterior
Exterior Feature Patio, Fully Fenced, Guttering, Chain Link
Garage Carport, One Car, Two Car, Rear Entry
Utilities Available Septic, Water-Public, Electric-Co-op
Amenities Available No Fee
Roof Type Architectural Shingle
Building
Lot Description Level, Not in Subdivision
Story Two Story
Foundation Slab
New Construction No
Read Less
Want to know what your home might be worth? Contact us for a FREE valuation!

Our team is ready to help you sell your home for the highest possible price ASAP
Bought with McGraw Realtors - HS






