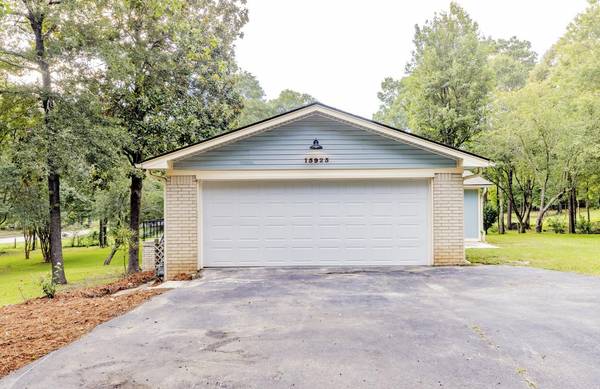$245,000
$269,000
8.9%For more information regarding the value of a property, please contact us for a free consultation.
15923 Chicot Rd Mabelvale, AR 72103
4 Beds
3 Baths
2,100 SqFt
Key Details
Sold Price $245,000
Property Type Single Family Home
Sub Type Detached
Listing Status Sold
Purchase Type For Sale
Square Footage 2,100 sqft
Price per Sqft $116
Subdivision Ramble Estates
MLS Listing ID 23024644
Sold Date 12/05/23
Style Ranch
Bedrooms 4
Full Baths 3
Year Built 1974
Annual Tax Amount $928
Tax Year 2022
Lot Size 1.000 Acres
Acres 1.0
Property Description
If your looking for a Great Family Home in Saline County THIS IS THE ONE FOR YOU!!! This Charming Tri-Level home offers 4 bedrooms and 3 full bathrooms with an abundance of living space and natural light. This wonderful home has been renovated and updated throughout to include new electrical, new plumbing, updated HVAC, new Granite countertops, all new fixtures and so much more. The main level offers a garage entry into a kitchen made for entertaining with a large eating area. Additionally, the main level offers an inviting family room complete with a brick site built wood burning fireplace and outdoor patio access. The lower level offers 2 bedrooms and 1 full bath along with a storm cellar. The upper level offers 2 bedrooms, both with a full ensuite bath. The laundry room is on the main level for easy access to the entire home. This wonderful home is situated on 1 acre of mostly fenced property with a variety of beautiful mature trees and an 8x10 storage building. This home is ready for a new family to fill it's walls and call it home, make it yours today!
Location
State AR
County Saline
Area Pulaski County - Rural (South)
Rooms
Other Rooms Den/Family Room, Laundry
Dining Room Kitchen/Dining Combo, Breakfast Bar
Kitchen Microwave, Electric Range, Surface Range, Dishwasher, Disposal, Wall Oven
Interior
Heating Central Cool-Electric, Central Heat-Electric
Flooring Luxury Vinyl
Fireplaces Type Woodburning-Site-Built
Equipment Microwave, Electric Range, Surface Range, Dishwasher, Disposal, Wall Oven
Exterior
Garage Garage
Utilities Available Sewer-Public, Water-Public, Elec-Municipal (+Entergy), Gas-Natural
Roof Type Architectural Shingle
Building
Lot Description Sloped, Level, Rural Property
Story Tri-Level
Foundation Slab/Crawl Combination
New Construction No
Schools
Elementary Schools Pulaski Co. Spec.
Middle Schools Pulaski Co. Spec.
High Schools Pulaski Co. Spec.
Read Less
Want to know what your home might be worth? Contact us for a FREE valuation!

Our team is ready to help you sell your home for the highest possible price ASAP
Bought with Eagle Branch Properties and Mgmt, Inc.






