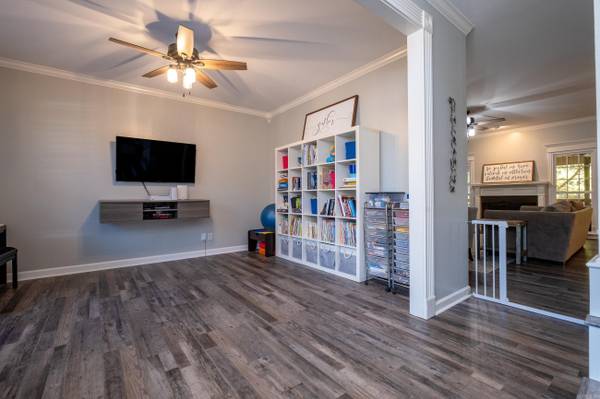$425,000
$425,000
For more information regarding the value of a property, please contact us for a free consultation.
116 Village Creek Court North Little Rock, AR 72116
4 Beds
3.5 Baths
3,288 SqFt
Key Details
Sold Price $425,000
Property Type Single Family Home
Sub Type Detached
Listing Status Sold
Purchase Type For Sale
Square Footage 3,288 sqft
Price per Sqft $129
Subdivision Overbrook
MLS Listing ID 23038022
Sold Date 01/22/24
Style Traditional
Bedrooms 4
Full Baths 3
Half Baths 1
Condo Fees $167
HOA Fees $167
Year Built 2000
Annual Tax Amount $4,220
Tax Year 2023
Lot Size 10,890 Sqft
Acres 0.25
Property Description
Beautiful home, private location, convenient location, open floorplan, fantastic outdoor living and zoned for Crestwood Elementary! New floors downstairs - 2021, new paint, and dishwasher - 2021. Enjoy the creek in the back, cul-de-sac and fully fenced backyard. Upstairs includes 3 bedrooms, seperate office and huge bonus space!
Location
State AR
County Pulaski
Area North Little Rock (Central)
Rooms
Other Rooms Formal Living Room, Great Room, Office/Study, Game Room, Laundry
Dining Room Separate Dining Room, Eat-In Kitchen, Breakfast Bar
Kitchen Free-Standing Stove, Microwave, Gas Range, Dishwasher, Disposal, Pantry
Interior
Interior Features Washer Connection, Dryer Connection-Gas, Dryer Connection-Electric, Water Heater-Gas, Whirlpool/Hot Tub/Spa, Smoke Detector(s), Security System, Floored Attic, Walk-In Closet(s), Built-Ins, Ceiling Fan(s)
Heating Central Cool-Electric, Central Heat-Gas, Zoned Units
Flooring Carpet, Wood, Tile
Fireplaces Type Gas Starter
Equipment Free-Standing Stove, Microwave, Gas Range, Dishwasher, Disposal, Pantry
Exterior
Exterior Feature Deck, Fully Fenced, Guttering, Lawn Sprinkler
Parking Features Garage, Auto Door Opener
Utilities Available Sewer-Public, Elec-Municipal (+Entergy), Gas-Natural
Amenities Available Swimming Pool(s), Tennis Court(s), Picnic Area, Mandatory Fee, Fitness/Bike Trail
Roof Type Composition
Building
Lot Description Level, Cul-de-sac, In Subdivision
Story Two Story
Foundation Crawl Space
New Construction No
Read Less
Want to know what your home might be worth? Contact us for a FREE valuation!

Our team is ready to help you sell your home for the highest possible price ASAP
Bought with CBRPM Group






