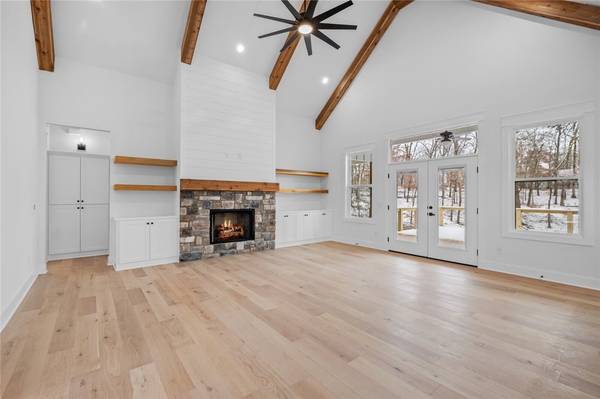$772,900
$772,900
For more information regarding the value of a property, please contact us for a free consultation.
541 Oneida Cir Pea Ridge, AR 72751
4 Beds
4 Baths
3,166 SqFt
Key Details
Sold Price $772,900
Property Type Single Family Home
Sub Type Single Family Residence
Listing Status Sold
Purchase Type For Sale
Square Footage 3,166 sqft
Price per Sqft $244
Subdivision Shelby Forrest Rurban
MLS Listing ID 1256489
Sold Date 02/16/24
Bedrooms 4
Full Baths 4
Construction Status New Construction
HOA Y/N No
Year Built 2023
Annual Tax Amount $1
Lot Size 0.780 Acres
Acres 0.78
Property Sub-Type Single Family Residence
Property Description
Looking for a large private lot in a quite neighborhood? Well here it is, Shelby Forest subdivision is made up of large estate style lots with tons of trees and lots of privacy. This custom home sits on a .78 acre lot on a cul-de-sac. Featuring 4 bedrooms and 4 full bathrooms, plus a bonus living space(could be used as a formal dining), open floor plan with large open kitchen and 2 islands. The master suite features a large bedroom with adjoining private seating/office area, massive walking in shower and his/hers closets. Relax on the massive outdoor living space with open and covered areas. Buy now and pick colors, counter tops, etc.
Road is currently gravel, but will be paved prior to the house be completed.
Location
State AR
County Benton
Community Shelby Forrest Rurban
Zoning N
Direction north on 94 to Cardin rd, Cardin road turns right and becomes gravel.
Interior
Interior Features Attic, Built-in Features, Ceiling Fan(s), Cathedral Ceiling(s), Eat-in Kitchen, Granite Counters, Pantry, Split Bedrooms, Walk-In Closet(s)
Heating Central
Cooling Central Air
Flooring Ceramic Tile, Wood
Fireplaces Number 1
Fireplaces Type Family Room
Fireplace Yes
Appliance Dishwasher, Exhaust Fan, Disposal, Gas Range, Gas Water Heater, Microwave, ENERGY STAR Qualified Appliances, Plumbed For Ice Maker
Laundry Washer Hookup, Dryer Hookup
Exterior
Exterior Feature Concrete Driveway
Parking Features Attached
Fence None
Pool None
Utilities Available Electricity Available, Natural Gas Available, Sewer Available, Water Available
Waterfront Description None
Roof Type Architectural,Shingle
Porch Covered, Deck, Patio
Road Frontage Shared
Garage Yes
Building
Lot Description Cul-De-Sac, Hardwood Trees, Subdivision, Secluded
Story 1
Foundation Slab
Sewer Public Sewer
Water Public
Level or Stories One
Additional Building None
Structure Type Brick,Concrete
Construction Status New Construction
Schools
School District Pea Ridge
Others
Security Features Smoke Detector(s)
Read Less
Want to know what your home might be worth? Contact us for a FREE valuation!

Our team is ready to help you sell your home for the highest possible price ASAP
Bought with Lindsey & Assoc Inc Branch





