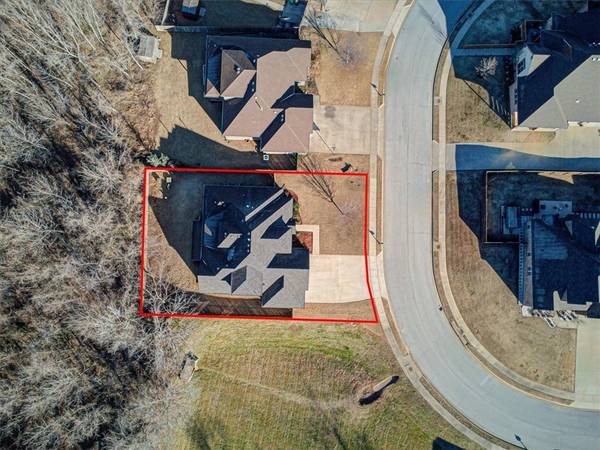$620,000
$629,900
1.6%For more information regarding the value of a property, please contact us for a free consultation.
6104 S 67th St Cave Springs, AR 72718
5 Beds
3 Baths
3,086 SqFt
Key Details
Sold Price $620,000
Property Type Single Family Home
Sub Type Single Family Residence
Listing Status Sold
Purchase Type For Sale
Square Footage 3,086 sqft
Price per Sqft $200
Subdivision Biltmore
MLS Listing ID 1263941
Sold Date 02/29/24
Style Traditional
Bedrooms 5
Full Baths 3
HOA Fees $16/ann
HOA Y/N No
Year Built 2014
Annual Tax Amount $450
Lot Size 0.260 Acres
Acres 0.26
Lot Dimensions IRREG
Property Sub-Type Single Family Residence
Property Description
Welcome to this exquisite home, a perfect blend of luxury and comfort with 5 beds, 4 baths, & 3086 sqft. As you step inside, you are greeted by the elegance of crown molding and the warmth of hardwood flooring. Fresh paint throughout the home and first floor bedrooms has new carpet. The Eat-in- kitchen is a dream with granite countertops, freshly painted cabinets, gas range & pantry, complemented by the formal dining space. With two living rooms and a bonus room, there is ample space for entertaining and relaxation. The primary bedroom is spacious with large bath with dual vanity, soaking tub, and a spacious walk-in closet. 2 bedrooms share a jack-n-jill bathroom featuring a dual vanity. The gas log fireplace with a rock mantel adds a touch of coziness, while the oversized back wood deck provides a perfect spot to enjoy breathtaking sunsets. The exterior is adorned with beautiful brick, and the landscaped lawn adds to the curb appeal. Located in the Bentonville school district and near parks & schools.
Location
State AR
County Benton
Community Biltmore
Zoning N
Direction I49 Exit86 to W. Pinnacle Hills Pkwy to Champions, W. on Southgate, S. on Rainbow Rd., straight thru stop sign on Wallis Rd, 1st right to center of Biltmore.
Interior
Interior Features Ceiling Fan(s), Granite Counters, Pantry
Heating Central, Gas
Cooling Central Air, Electric
Flooring Carpet, Ceramic Tile, Wood
Fireplaces Number 1
Fireplaces Type Family Room, Gas Log
Fireplace Yes
Window Features Double Pane Windows,Vinyl
Appliance Dishwasher, Electric Water Heater, Disposal, Gas Range, Ice Maker, Microwave, Refrigerator, Range Hood, PlumbedForIce Maker
Laundry Washer Hookup, Dryer Hookup
Exterior
Exterior Feature Concrete Driveway
Parking Features Attached
Fence Back Yard, Privacy, Wood
Community Features Near Hospital, Near Schools, Park, Shopping, Sidewalks, Trails/Paths
Utilities Available Electricity Available, Natural Gas Available, Sewer Available, Water Available
Waterfront Description None
Roof Type Asphalt,Shingle
Porch Covered, Patio
Road Frontage Public Road
Garage Yes
Building
Lot Description Cleared, Level, Near Park, Subdivision
Story 2
Foundation Slab
Sewer Public Sewer
Water Public
Architectural Style Traditional
Level or Stories Two
Additional Building None
Structure Type Brick,Rock
New Construction No
Schools
School District Bentonville
Others
HOA Name Baltimore POA Board
HOA Fee Include See Agent
Security Features Smoke Detector(s)
Special Listing Condition None
Read Less
Want to know what your home might be worth? Contact us for a FREE valuation!

Our team is ready to help you sell your home for the highest possible price ASAP
Bought with Portfolio Sotheby's International Realty





