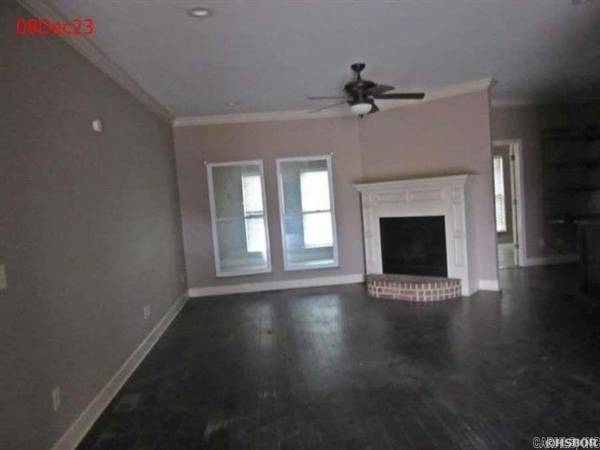$267,000
$242,000
10.3%For more information regarding the value of a property, please contact us for a free consultation.
10 River View Drive Glenwood, AR 71943
3 Beds
2 Baths
2,309 SqFt
Key Details
Sold Price $267,000
Property Type Single Family Home
Sub Type Detached
Listing Status Sold
Purchase Type For Sale
Square Footage 2,309 sqft
Price per Sqft $115
Subdivision Metes & Bounds
MLS Listing ID 24000887
Sold Date 03/13/24
Style Traditional,Other (see remarks)
Bedrooms 3
Full Baths 2
Year Built 2006
Annual Tax Amount $2,953
Tax Year 2022
Lot Size 1.730 Acres
Acres 1.73
Property Description
GLENWOOD.. brick 3BR 2 bath $242,000!!! 2309 sf on level 1.73 acres, concrete circle driveway, bonus room with access to back yard & wall of windows for great natural views & wildlife, large laundry room with cabinets; wbfp in spacious LR/DR combo; plenty of room to add garden spot, stg bldg(s), workshop or other improvements; River View Estates does have restrictions in their rules & regulations; Seller does NOT pay customary clsing costs to incl title ins, termite, survey, Home warranty, repairs or clsing costs... this property may qualify for Seller Financing (Vendee); if property qualifies, only buyer may speak w/loan officer; if property built prior to 1978, lead base paint potentially exist - sold AS-IS
Location
State AR
County Pike
Area Center Point
Rooms
Other Rooms Sun Room, Bonus Room, Laundry, Other (see remarks)
Dining Room Living/Dining Combo, Breakfast Bar, Other (see remarks)
Kitchen Free-Standing Stove, Microwave, Electric Range, Dishwasher, Refrigerator-Stays
Interior
Interior Features Washer Connection, Washer-Stays, Dryer Connection-Electric, Dryer-Stays, Water Heater-Electric, Smoke Detector(s), Walk-In Closet(s), Built-Ins, Ceiling Fan(s), Breakfast Bar
Heating Central Cool-Electric, Central Heat-Electric
Flooring Wood
Fireplaces Type Other (see remarks)
Equipment Free-Standing Stove, Microwave, Electric Range, Dishwasher, Refrigerator-Stays
Exterior
Exterior Feature Guttering
Garage Garage, Two Car
Utilities Available Septic, Water-Public
Amenities Available Other (see remarks)
Roof Type Architectural Shingle
Building
Lot Description Level, Other (see remarks), Vista View
Story One Story
Foundation Slab
New Construction No
Schools
Elementary Schools Centerpoint
Middle Schools Centerpoint
High Schools Centerpoint
Read Less
Want to know what your home might be worth? Contact us for a FREE valuation!

Our team is ready to help you sell your home for the highest possible price ASAP
Bought with Hot Springs Realty






