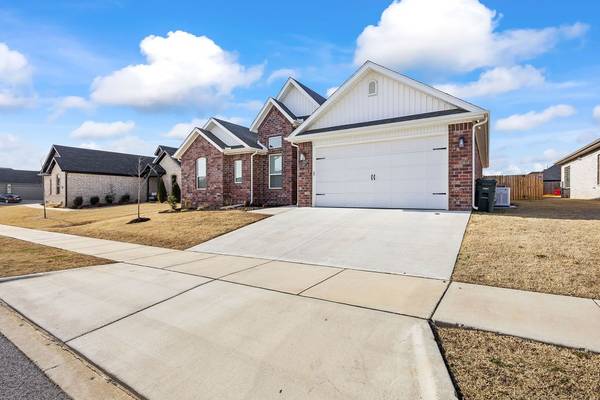$415,000
$429,900
3.5%For more information regarding the value of a property, please contact us for a free consultation.
607 N Drewrys Bluff Dr Fayetteville, AR 72704
4 Beds
2 Baths
2,003 SqFt
Key Details
Sold Price $415,000
Property Type Single Family Home
Sub Type Single Family Residence
Listing Status Sold
Purchase Type For Sale
Square Footage 2,003 sqft
Price per Sqft $207
Subdivision Creekview Sub
MLS Listing ID 1263907
Sold Date 04/08/24
Style Traditional
Bedrooms 4
Full Baths 2
Construction Status Resale (less than 25 years old)
HOA Y/N No
Year Built 2021
Annual Tax Amount $2,364
Lot Size 9,801 Sqft
Acres 0.225
Property Sub-Type Single Family Residence
Property Description
Immaculate home in the Creekview Subdivision! Touches of elegance and warmth flow throughout the open floor plan. Modern finishes can be found throughout. Exquisite eat-in kitchen is equipped with matching stainless steel appliances, pantry and center island. Primary bedroom offers tray ceilings and ensuite bathroom with jetted tub, dual sink vanity, tiled shower, upgraded dual heater/exhaust and his & her separate closets. Additional bedrooms are spacious and functional for the family. Sunroom provides lovely space to unwind from the day. Many upgrades throughout including vivant security system, central vacuum system, on-demand water system and garage door opener with camera. Privacy fenced backyard and open patio gives the perfect place and generous room for the little ones to play, with additional storage in outbuilding. Home has Generic power backup generator. Desirable west Fayetteville community that is conveniently located near schools and dining with easy access to I-49. Don't wait on this one!
Location
State AR
County Washington
Community Creekview Sub
Zoning N
Direction From I-49. Take Wedington Dr / AR-16 exit (#64) and go west. Left on 54th Ave. Follow curve to left and make right to stay onto 54th Ave. Right on Persimmon St. Right on Drewrys Bluff. Property is located on left.
Rooms
Basement None
Interior
Interior Features Attic, Built-in Features, Ceiling Fan(s), Cathedral Ceiling(s), Central Vacuum, Eat-in Kitchen, Granite Counters, Pantry, Programmable Thermostat, Split Bedrooms, See Remarks, Walk-In Closet(s), Sun Room
Heating Central, Gas
Cooling Central Air, Electric
Flooring Carpet, Ceramic Tile, Wood
Fireplaces Number 1
Fireplaces Type Gas Log, Living Room
Fireplace Yes
Window Features Double Pane Windows
Appliance Dishwasher, Electric Water Heater, Disposal, Gas Range, Microwave, Range Hood, Trash Compactor, Plumbed For Ice Maker
Laundry Washer Hookup, Dryer Hookup
Exterior
Exterior Feature Concrete Driveway
Parking Features Attached
Fence Back Yard, Privacy, Wood
Pool None
Community Features Curbs, Shopping, Sidewalks
Utilities Available Cable Available, Electricity Available, Natural Gas Available, Phone Available, Sewer Available, Water Available
Waterfront Description None
Roof Type Architectural,Shingle
Street Surface Paved
Porch Patio
Road Frontage Public Road
Garage Yes
Building
Lot Description City Lot, Level, Subdivision
Story 1
Foundation Slab
Sewer Public Sewer
Water Public
Architectural Style Traditional
Level or Stories One
Additional Building Storage
Structure Type Brick,Vinyl Siding
New Construction No
Construction Status Resale (less than 25 years old)
Schools
School District Farmington
Others
Security Features Security System,Smoke Detector(s)
Special Listing Condition None
Read Less
Want to know what your home might be worth? Contact us for a FREE valuation!

Our team is ready to help you sell your home for the highest possible price ASAP
Bought with Epique Realty





