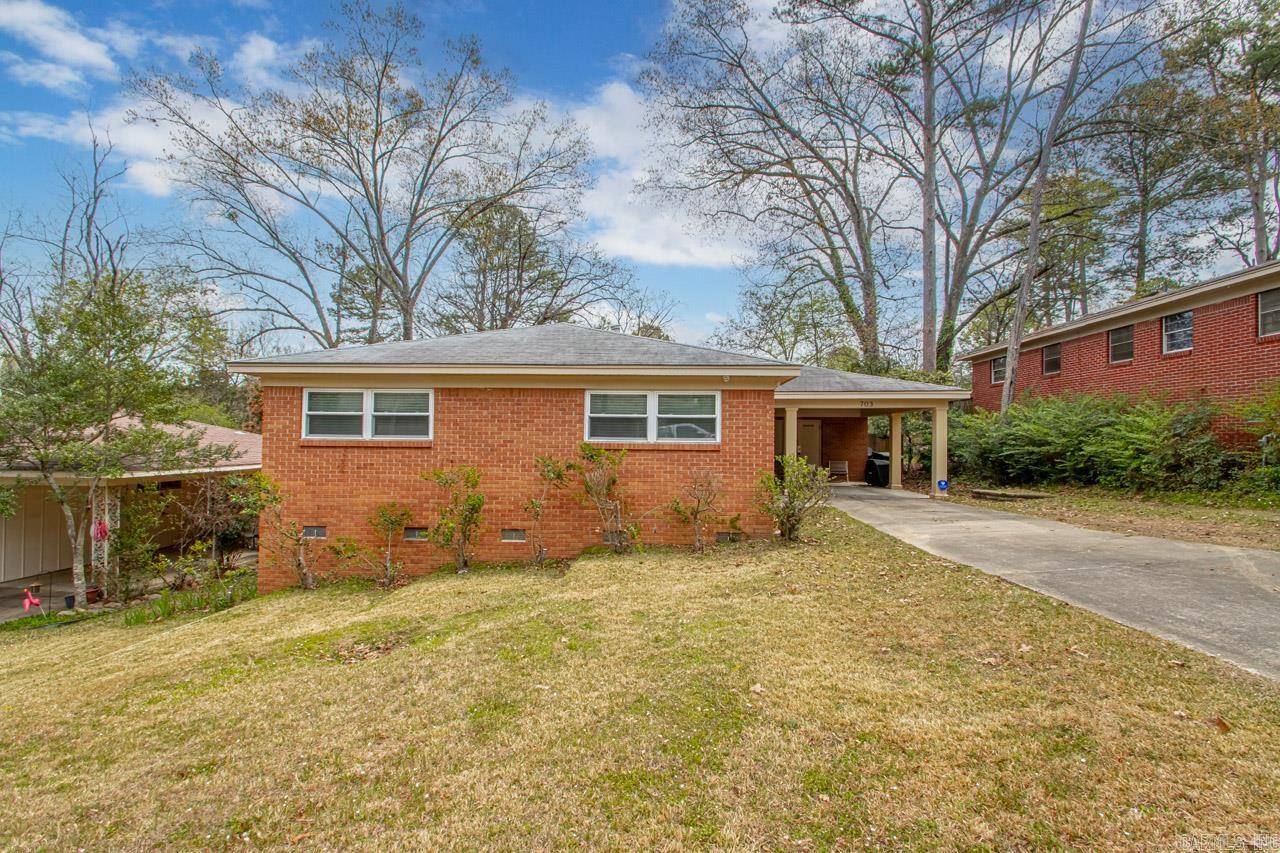$227,500
$225,000
1.1%For more information regarding the value of a property, please contact us for a free consultation.
703 Bryan Street Little Rock, AR 72205
3 Beds
2 Baths
1,344 SqFt
Key Details
Sold Price $227,500
Property Type Single Family Home
Sub Type Detached
Listing Status Sold
Purchase Type For Sale
Square Footage 1,344 sqft
Price per Sqft $169
Subdivision Success
MLS Listing ID 24009757
Sold Date 04/24/24
Style Ranch
Bedrooms 3
Full Baths 2
Year Built 1961
Annual Tax Amount $1,811
Tax Year 2023
Lot Size 8,276 Sqft
Acres 0.19
Property Sub-Type Detached
Property Description
Step inside to discover a thoughtfully designed interior featuring three bedrooms and two bathrooms. The updated flooring in both bathrooms adds a touch of elegance, while fresh paint throughout creates a bright and inviting atmosphere. The bathrooms themselves have been tastefully remodeled to provide both style and functionality. The heart of this home is its updated kitchen, boasting sleek quartz countertops and ample cabinet space. Whether you're whipping up a quick meal for yourself or entertaining guests, this kitchen is sure to inspire your culinary endeavors. After a long day, unwind on the back porch as you enjoy the gentle breeze and the company of friends. Convenience is key in this location, with shopping and dining options just a stone's throw away. Whether you're in the mood for a cozy café or exploring the latest boutiques, everything you need is within easy reach. Don't miss out on the opportunity to make this delightful Midtown Little Rock home your own. Schedule a viewing today and experience the perfect blend of comfort, style, and convenience. Welcome home!
Location
State AR
County Pulaski
Area Lit - West Little Rock (North)
Rooms
Other Rooms Formal Living Room, Great Room
Dining Room Eat-In Kitchen, Kitchen/Dining Combo, Living/Dining Combo
Kitchen Free-Standing Stove, Gas Range, Dishwasher
Interior
Interior Features Washer Connection, Dryer Connection-Gas, Water Heater-Gas, Ceiling Fan(s), Walk-in Shower, Breakfast Bar
Heating Central Cool-Electric, Central Heat-Gas
Flooring Wood, Tile, Luxury Vinyl
Fireplaces Type None
Equipment Free-Standing Stove, Gas Range, Dishwasher
Exterior
Exterior Feature Porch, Fully Fenced
Parking Features Carport
Utilities Available Water-Public, Elec-Municipal (+Entergy), Gas-Natural
Roof Type Composition
Building
Lot Description Level
Story One Story
Foundation Crawl Space
New Construction No
Read Less
Want to know what your home might be worth? Contact us for a FREE valuation!

Our team is ready to help you sell your home for the highest possible price ASAP
Bought with Janet Jones Company





