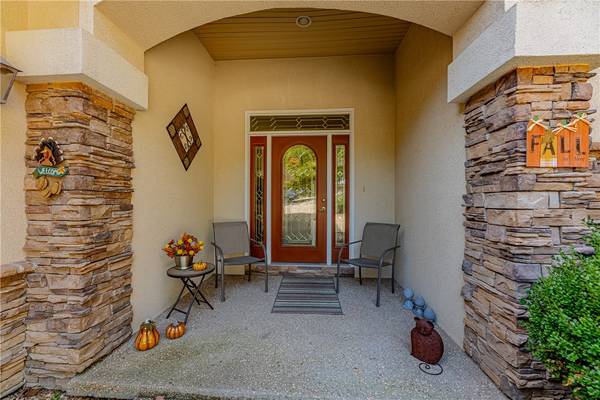$555,000
$565,000
1.8%For more information regarding the value of a property, please contact us for a free consultation.
20 Milford Ln Bella Vista, AR 72715
4 Beds
3 Baths
3,042 SqFt
Key Details
Sold Price $555,000
Property Type Single Family Home
Sub Type Single Family Residence
Listing Status Sold
Purchase Type For Sale
Square Footage 3,042 sqft
Price per Sqft $182
Subdivision Forest Hills Sub Bvv
MLS Listing ID 1259407
Sold Date 06/27/24
Bedrooms 4
Full Baths 3
HOA Fees $40/mo
HOA Y/N No
Year Built 2001
Annual Tax Amount $2,478
Lot Size 0.700 Acres
Acres 0.7
Property Description
This 4 bedroom, 3 bath home is simply spectacular! Situated at the end of a quiet cul-de-sac in the Forest Hills subdivision, you will love your privacy on this .70 acre lot. This home has been meticulously cared for. With a new roof in 2020 and a newer HVAC system that features a dual furnace and 2 AC's, you don't have to worry about any big ticket items. The expansive side-load 3 car garage can fit not only 3 cars, but a golf cart as well. Plus there are built-in storage shelves to help make things look less cluttered. The neighborhood is only minutes from the Jane Wal-Mart. There is both a paved walking path just steps from your front door...but also the bike trails that Bella Vista has become famous for just at the end of the street. There are not one, but two decks to enjoy the great outdoors. The Lower Level has high ceilings, a wet bar, another bedroom and bath...plus plenty of room to entertain. A storage shed plus a fire pit complete the pleasant surroundings. This home is super special...make it yours!
Location
State AR
County Benton
Community Forest Hills Sub Bvv
Zoning N
Direction From 71 north, left on OO, left on Milford Lane, home at the end of the cut-de-sac.
Rooms
Basement Finished, Walk-Out Access, Crawl Space
Interior
Interior Features Attic, Built-in Features, Ceiling Fan(s), Central Vacuum, Eat-in Kitchen, Pantry, Programmable Thermostat, Split Bedrooms, Solid Surface Counters, Walk-In Closet(s), Multiple Living Areas, Storage
Heating Central, Electric
Cooling Central Air, Electric
Flooring Carpet, Ceramic Tile
Fireplaces Number 1
Fireplaces Type Gas Log, Living Room
Fireplace Yes
Window Features Blinds,Drapes
Appliance Built-In Range, Built-In Oven, Double Oven, Dishwasher, Electric Oven, Electric Range, Electric Water Heater, Disposal, Microwave Hood Fan, Microwave, Self Cleaning Oven, Plumbed For Ice Maker
Laundry Washer Hookup, Dryer Hookup
Exterior
Exterior Feature Concrete Driveway
Parking Features Attached
Fence None
Pool Community
Community Features Clubhouse, Dock, Fitness, Playground, Pool, Tennis Court(s), Near Fire Station, Near Hospital, Park, Shopping, Trails/Paths
Utilities Available Cable Available, Electricity Available, Propane, Sewer Available, Water Available
Waterfront Description None
Roof Type Architectural,Shingle
Street Surface Paved
Porch Balcony, Covered
Road Frontage Public Road
Garage Yes
Building
Lot Description Cul-De-Sac, City Lot, Landscaped, Near Park, Subdivision, Secluded, Wooded
Story 2
Foundation Crawlspace
Water Public
Level or Stories Two
Additional Building Storage
Structure Type Stucco,Vinyl Siding
New Construction No
Schools
School District Bentonville
Others
HOA Name Bella Vista POA
HOA Fee Include See Agent
Security Features Smoke Detector(s)
Special Listing Condition None
Read Less
Want to know what your home might be worth? Contact us for a FREE valuation!

Our team is ready to help you sell your home for the highest possible price ASAP
Bought with Collier & Associates






