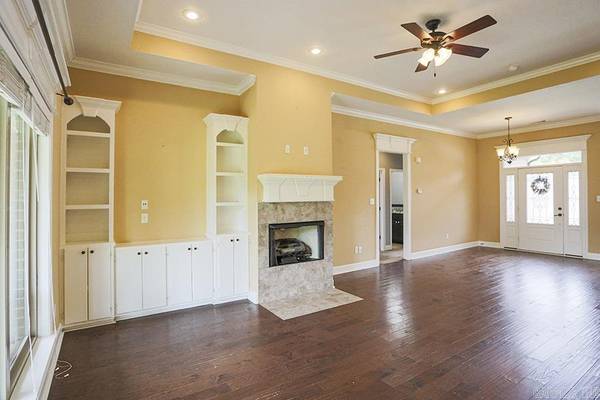$340,000
$350,000
2.9%For more information regarding the value of a property, please contact us for a free consultation.
1311 St. Francis Cove Benton, AR 72019
4 Beds
2 Baths
2,158 SqFt
Key Details
Sold Price $340,000
Property Type Single Family Home
Sub Type Detached
Listing Status Sold
Purchase Type For Sale
Square Footage 2,158 sqft
Price per Sqft $157
Subdivision The Woodlands
MLS Listing ID 24022867
Sold Date 08/02/24
Style Traditional
Bedrooms 4
Full Baths 2
Condo Fees $575
HOA Fees $575
Year Built 2015
Annual Tax Amount $3,087
Lot Size 0.260 Acres
Acres 0.26
Property Sub-Type Detached
Property Description
Beautiful one level home located in the sought-after Woodlands Neighborhood in Benton. Located on a cul-de-sac road, this custom home features tall ceilings, extra moldings, and a great space for entertaining! Primary suite features a large bedroom with a dual vanity and large walk-in shower, jetted tub, walk-in closet, and tons of storage. The kitchen is the perfect layout with a large breakfast bar, eat-in area, and ample cabinet space. Brand new dishwasher! The natural light in this home is unmatched! Each bedroom has large closets and plenty of space. The backyard features a covered patio and great backyard space. The neighborhood amenities include a neighborhood pool, a walking path around a stocked fishing pond, playground and pavilion, over 3 miles of walking trails/mountain biking trails, and so much more!! HVAC: 2023 Tankless Hot Water Heater: 2015
Location
State AR
County Saline
Area Benton
Rooms
Other Rooms Laundry
Basement None
Dining Room Separate Dining Room, Eat-In Kitchen, Kitchen/Dining Combo, Breakfast Bar
Kitchen Free-Standing Stove, Microwave, Gas Range, Electric Range, Surface Range, Dishwasher, Disposal, Pantry, Ice Maker Connection
Interior
Interior Features Washer Connection, Dryer Connection-Gas, Dryer Connection-Electric, Water Heater-Gas, Whirlpool/Hot Tub/Spa, Smoke Detector(s), Window Treatments, Floored Attic, Walk-In Closet(s), Built-Ins, Ceiling Fan(s), Walk-in Shower, Breakfast Bar, Wired for Highspeed Inter, Kit Counter- Granite Slab
Heating Central Cool-Electric, Central Heat-Gas
Flooring Carpet, Tile, Luxury Vinyl
Fireplaces Type Gas Starter, Gas Logs Present
Equipment Free-Standing Stove, Microwave, Gas Range, Electric Range, Surface Range, Dishwasher, Disposal, Pantry, Ice Maker Connection
Exterior
Exterior Feature Patio, Porch, Fully Fenced, Guttering, Lawn Sprinkler, Wood Fence
Parking Features Garage, Two Car, Auto Door Opener
Utilities Available Sewer-Public, Water-Public, Electric-Co-op, Gas-Natural, All Underground
Amenities Available Swimming Pool(s), Playground, Picnic Area, Mandatory Fee
Roof Type Architectural Shingle
Building
Lot Description Sloped, Level, Cul-de-sac, In Subdivision
Story One Story
Foundation Slab
New Construction No
Schools
Elementary Schools Benton
Middle Schools Benton
High Schools Benton
Read Less
Want to know what your home might be worth? Contact us for a FREE valuation!

Our team is ready to help you sell your home for the highest possible price ASAP
Bought with RE/MAX Elite Saline County





