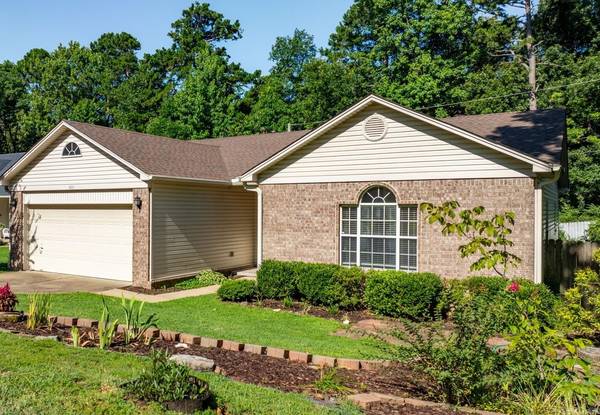$256,700
$250,000
2.7%For more information regarding the value of a property, please contact us for a free consultation.
1406 Westhampton Drive Little Rock, AR 72211
3 Beds
2 Baths
1,528 SqFt
Key Details
Sold Price $256,700
Property Type Single Family Home
Sub Type Detached
Listing Status Sold
Purchase Type For Sale
Square Footage 1,528 sqft
Price per Sqft $167
Subdivision Westhampton
MLS Listing ID 24024813
Sold Date 08/08/24
Style Traditional,Bungalow/Cottage
Bedrooms 3
Full Baths 2
Year Built 1999
Annual Tax Amount $1,507
Tax Year 2024
Lot Size 6,969 Sqft
Acres 0.16
Property Sub-Type Detached
Property Description
Welcome to 1406 West Hampton Drive in Little Rock! This beautifully updated one-story home offers 3 bedrooms and 2 baths, a 2 car garage and boasting a new roof (2024), new flooring, and fresh paint throughout. Immaculate and move-in ready, it features a lovely screened porch perfect for relaxing, and an expansive back deck ideal for entertaining. Recent upgrades include new French drains, ensuring the property remains pristine. Whether you're a first-time homebuyer or looking to downsize, this turnkey home is the perfect blend of comfort and convenience. Don't miss this gem in a great West Little Rock neighborhood.
Location
State AR
County Pulaski
Area Lit - West Little Rock (Northwest)
Rooms
Other Rooms Laundry
Basement None
Dining Room Eat-In Kitchen, Kitchen/Dining Combo, Living/Dining Combo, Breakfast Bar
Kitchen Free-Standing Stove, Gas Range, Dishwasher, Disposal, Pantry, Ice Maker Connection
Interior
Interior Features Washer Connection, Dryer Connection-Electric, Water Heater-Gas, Walk-In Closet(s), Ceiling Fan(s), Walk-in Shower, Breakfast Bar, Video Surveillance
Heating Central Cool-Electric, Central Heat-Gas
Flooring Tile, Laminate
Fireplaces Type Gas Starter, Insert Unit, Gas Logs Present
Equipment Free-Standing Stove, Gas Range, Dishwasher, Disposal, Pantry, Ice Maker Connection
Exterior
Exterior Feature Deck, Screened Porch, Porch, Fully Fenced, Guttering, Wood Fence
Parking Features Garage, Two Car
Utilities Available Sewer-Public, Water-Public, Elec-Municipal (+Entergy), Gas-Natural
Roof Type Composition
Building
Lot Description Sloped, In Subdivision, Down Slope
Story One Story
Foundation Slab
New Construction No
Read Less
Want to know what your home might be worth? Contact us for a FREE valuation!

Our team is ready to help you sell your home for the highest possible price ASAP
Bought with Janet Jones Company





