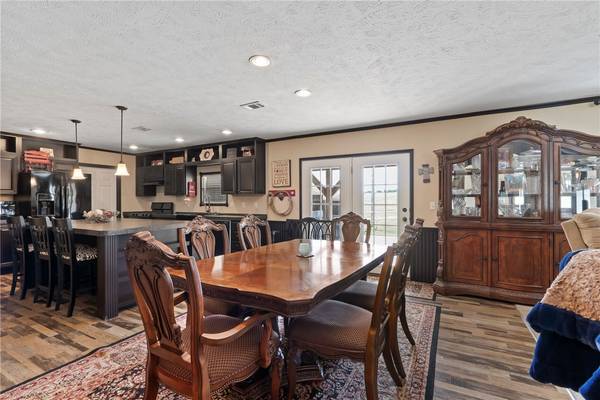$750,000
$750,000
For more information regarding the value of a property, please contact us for a free consultation.
12902 Lincoln Canehill Rd Lincoln, AR 72744
4 Beds
2 Baths
2,250 SqFt
Key Details
Sold Price $750,000
Property Type Manufactured Home
Sub Type Modular Home
Listing Status Sold
Purchase Type For Sale
Square Footage 2,250 sqft
Price per Sqft $333
Subdivision 32-15-32
MLS Listing ID 1280140
Sold Date 08/28/24
Style Modular/Prefab
Bedrooms 4
Full Baths 2
HOA Y/N No
Year Built 2014
Annual Tax Amount $894
Lot Size 69.000 Acres
Acres 69.0
Property Description
Welcome to the farm! This 69 acres features an absolutely immaculate home with 4 bedrooms and 2 bathrooms. The open kitchen features a double oven range, an enormous hidden pantry and large island great for hosting or preparations. Snuggle up on the couch around the wood-burning fireplace in the living area during the cold winter nights. Across the room you will find the second living area perfect for kids or entertaining. The spacious primary suite includes double sinks, a walk-in shower, a soaking tub, and a spacious walk-in closet. The laundry room doubles as a mud room with a storage area, sink and plenty of space. Outside a 3 car attached carport keeps your trucks cool and dry. Enjoy the beautiful views as you watch the cattle graze! Fenced and cross fenced, multiple ponds, sorting pens and a 40' x 60' hay barn for all of your farm equipment, toys, and trucks. The surrounding acreage provide endless opportunities for outdoor adventures, whether it's hunting, farming, gardening or just enjoying the wildlife.
Location
State AR
County Washington
Community 32-15-32
Zoning N
Direction Hwy 62 West to Lincoln. Go South on Mitchell, Mitchell turns to Hembree then to Lincoln Canehill Road, Home on the Left in approx. 2 miles.
Rooms
Basement Crawl Space
Interior
Interior Features Ceiling Fan(s), Eat-in Kitchen, None, Pantry, Split Bedrooms, Walk-In Closet(s), Multiple Living Areas
Heating Central, Electric
Cooling Central Air, Electric
Flooring Carpet, Luxury Vinyl, Luxury VinylPlank
Fireplaces Number 1
Fireplaces Type Family Room, Wood Burning
Fireplace Yes
Window Features Blinds
Appliance Double Oven, Dishwasher, Electric Range, Gas Range, Gas Water Heater, Microwave, Refrigerator, Plumbed For Ice Maker
Laundry Washer Hookup, Dryer Hookup
Exterior
Exterior Feature Gravel Driveway, Unpaved Driveway
Fence Fenced, Metal, Wire
Pool None
Community Features Near Schools, Park
Utilities Available Electricity Available, Fiber Optic Available, Natural Gas Available, Septic Available, Water Available
Waterfront Description Pond
View Y/N Yes
Roof Type Architectural,Shingle
Street Surface Paved
Porch Covered, Deck, Porch
Road Frontage County Road
Building
Lot Description Cleared, Level, Not In Subdivision, Near Park, Outside City Limits, Open Lot, Rural Lot, Views
Faces West
Story 1
Foundation Crawlspace
Sewer Septic Tank
Water Public
Architectural Style Modular/Prefab
Level or Stories One
Additional Building Barn(s), Outbuilding
Structure Type Vinyl Siding
New Construction No
Schools
School District Lincoln
Others
Security Features Storm Shelter
Special Listing Condition None
Read Less
Want to know what your home might be worth? Contact us for a FREE valuation!

Our team is ready to help you sell your home for the highest possible price ASAP
Bought with Lincoln Area Realty






