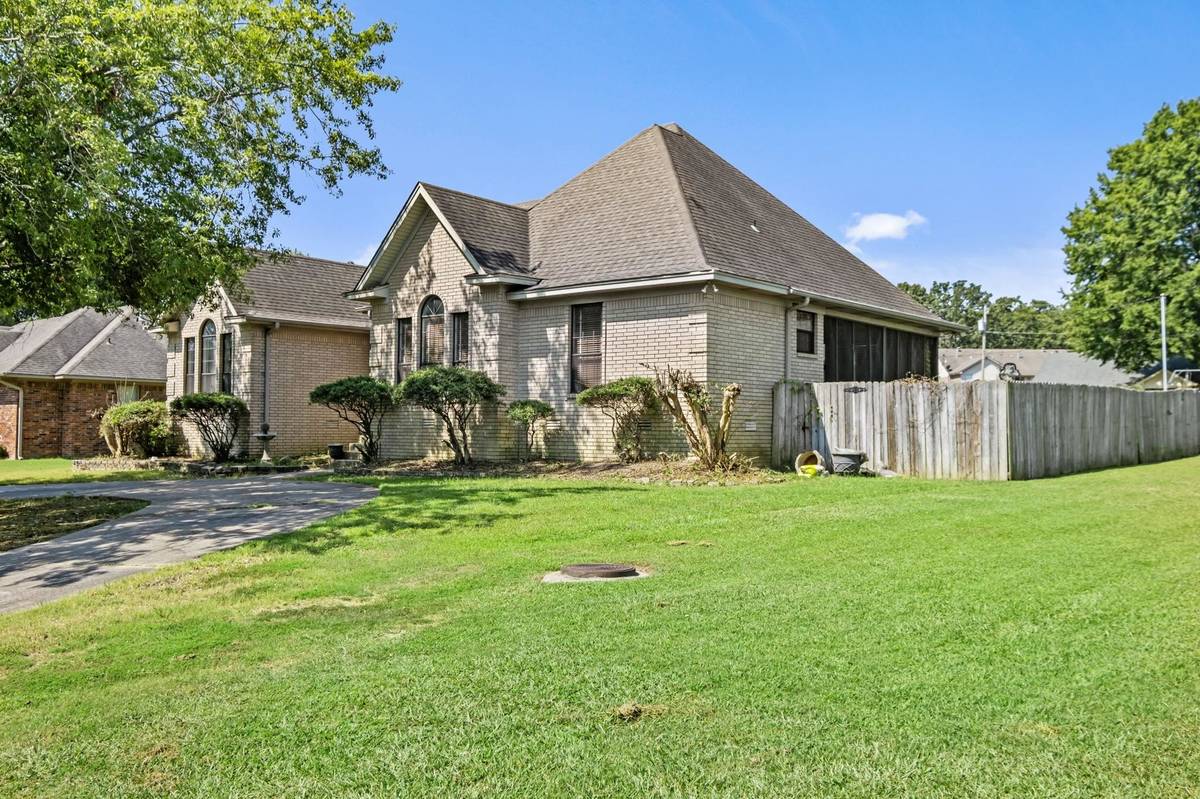$215,000
$214,900
For more information regarding the value of a property, please contact us for a free consultation.
503 Brent Drive Sherwood, AR 72120
3 Beds
2 Baths
2,067 SqFt
Key Details
Sold Price $215,000
Property Type Single Family Home
Sub Type Detached
Listing Status Sold
Purchase Type For Sale
Square Footage 2,067 sqft
Price per Sqft $104
Subdivision East Meadow
MLS Listing ID 24029989
Sold Date 08/28/24
Style Traditional
Bedrooms 3
Full Baths 2
Year Built 1989
Annual Tax Amount $2,314
Lot Size 0.320 Acres
Acres 0.32
Property Sub-Type Detached
Property Description
This home needs some TLC, updating and a few repairs BUT it is has an amazing floor plan! The location is PRIME! There is a ton of storage over the 3 car garage where you could easily add more s/f or a media room! The back yard used to be a haven and with some creativity, it could be back to that in no time! You will enjoy an open floor plan but with privacy also! SEE AGENT REMARKS!
Location
State AR
County Pulaski
Area Sherwood
Rooms
Other Rooms Den/Family Room, Office/Study
Dining Room Separate Dining Room, Eat-In Kitchen, Separate Breakfast Rm, Kitchen/Dining Combo, Living/Dining Combo
Kitchen Free-Standing Stove, Gas Range, Dishwasher, Ice Maker Connection
Interior
Interior Features Washer Connection, Floored Attic, Ceiling Fan(s), Walk-in Shower
Heating Central Cool-Electric, Central Heat-Gas
Flooring Carpet, Wood, Tile, Parquet
Fireplaces Type Woodburning-Site-Built
Equipment Free-Standing Stove, Gas Range, Dishwasher, Ice Maker Connection
Exterior
Exterior Feature Patio, Porch, Fully Fenced, Lawn Sprinkler
Parking Features Garage, Three Car, Rear Entry
Utilities Available Sewer-Public, Water-Public, Elec-Municipal (+Entergy), Gas-Natural
Amenities Available Swimming Pool(s), Tennis Court(s), Playground, Picnic Area, Voluntary Fee, Golf Course
Roof Type Architectural Shingle
Building
Lot Description Level, Cul-de-sac, In Subdivision
Story One Story
Foundation Crawl Space
New Construction No
Read Less
Want to know what your home might be worth? Contact us for a FREE valuation!

Our team is ready to help you sell your home for the highest possible price ASAP
Bought with PorchLight Realty - NLR





