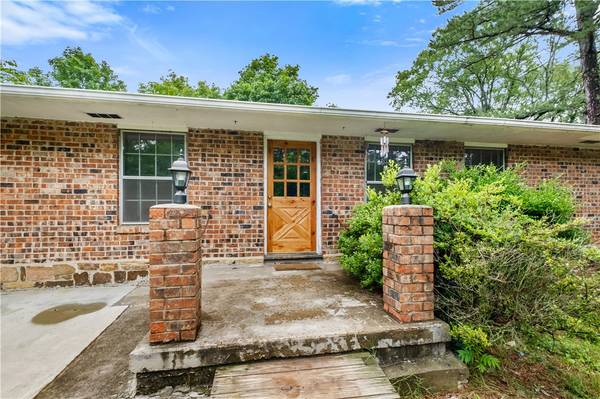$230,000
$230,000
For more information regarding the value of a property, please contact us for a free consultation.
14439 Mountain Rd Winslow, AR 72959
3 Beds
3 Baths
2,685 SqFt
Key Details
Sold Price $230,000
Property Type Single Family Home
Sub Type Single Family Residence
Listing Status Sold
Purchase Type For Sale
Square Footage 2,685 sqft
Price per Sqft $85
Subdivision Boston Mountain Estates
MLS Listing ID 1278229
Sold Date 08/30/24
Style Ranch
Bedrooms 3
Full Baths 2
Half Baths 1
Construction Status 25 Years or older
HOA Y/N No
Year Built 1971
Annual Tax Amount $1,373
Lot Size 1.640 Acres
Acres 1.64
Property Sub-Type Single Family Residence
Property Description
Ready for a taste of country living only minutes from town? This charming 3 BR, 2.5 Bath has been newly updated & sits on 1.64 acres. Enjoy new paint, fixtures, lighting, & refinished hardwoods. Downstairs you'll find a fully finished basement with tons of BONUS space— possible extra storage, game or family room, office space, mother in law suite… the options are endless! Outside you'll find mature trees through the property with a partially covered deck overlooking nature. Being conveniently located 5 minutes from the town's community center and only a short drive to Fayetteville, AR you'll have the best of both worlds. Schedule your showing today. This one won't last!
Location
State AR
County Washington
Community Boston Mountain Estates
Zoning N
Direction Take old Hwy 71 past Winslow, go left onto County 2006/ Mountain R.
Rooms
Basement Finished, Walk-Out Access
Interior
Interior Features Ceiling Fan(s), Eat-in Kitchen, Granite Counters, None, Pantry, Wood Burning Stove, Multiple Living Areas, Storage
Heating Baseboard, Electric, Heat Pump, Wood Stove
Cooling Central Air, Electric
Flooring Carpet, Ceramic Tile, Wood
Fireplaces Number 1
Fireplaces Type Wood Burning Stove
Fireplace Yes
Window Features Single Pane,Storm Window(s)
Appliance Dishwasher, Gas Cooktop, Gas Oven, Propane Water Heater
Laundry Washer Hookup, Dryer Hookup
Exterior
Exterior Feature Gravel Driveway
Parking Features Attached
Fence Chain Link
Pool None
Utilities Available Electricity Available, Propane, Phone Available, Septic Available, Water Available
Waterfront Description None
Roof Type Architectural,Shingle
Porch Deck
Road Frontage County Road
Garage Yes
Building
Lot Description Cleared, Landscaped, None
Story 2
Foundation Slab
Sewer Septic Tank
Water Public
Architectural Style Ranch
Level or Stories Two
Additional Building Storage
Structure Type Brick,Rock
New Construction No
Construction Status 25 Years or older
Schools
School District Greenland
Read Less
Want to know what your home might be worth? Contact us for a FREE valuation!

Our team is ready to help you sell your home for the highest possible price ASAP
Bought with Non MLS Sales





