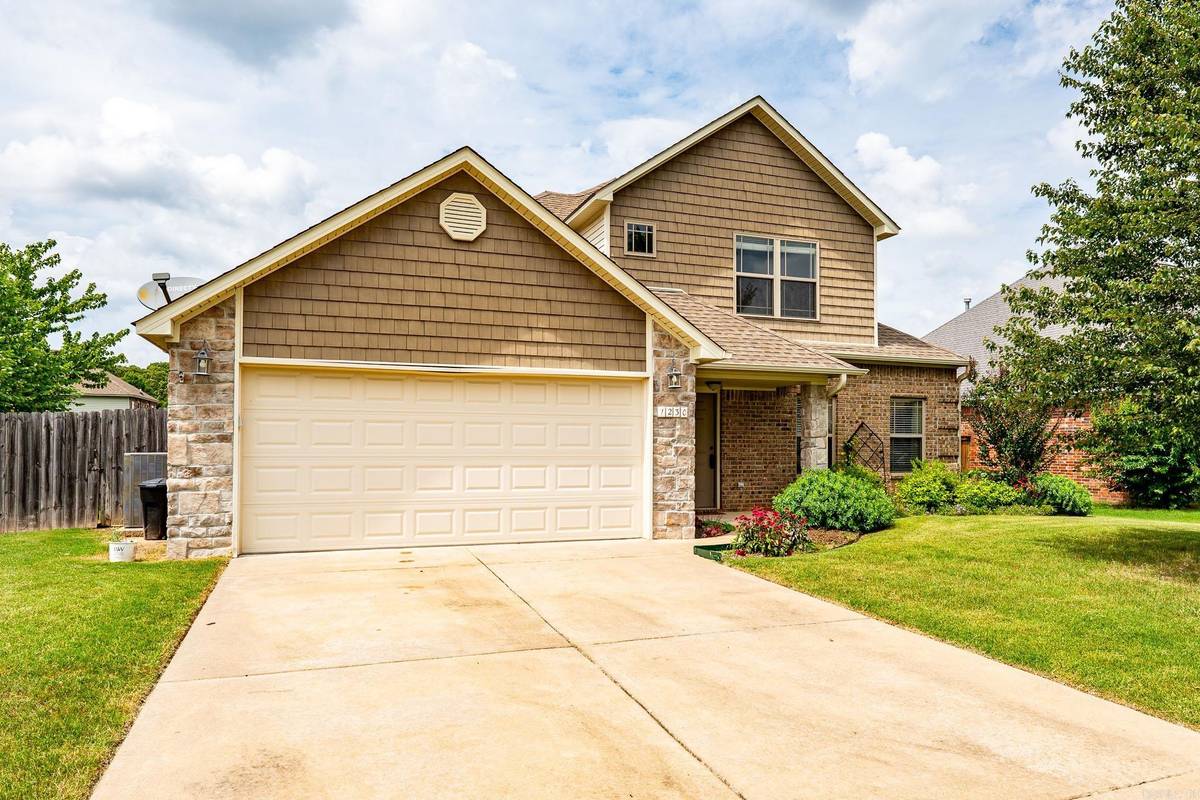$278,000
$289,000
3.8%For more information regarding the value of a property, please contact us for a free consultation.
1230 E Cadron Gap Road Conway, AR 72032
3 Beds
2.5 Baths
1,948 SqFt
Key Details
Sold Price $278,000
Property Type Single Family Home
Sub Type Detached
Listing Status Sold
Purchase Type For Sale
Square Footage 1,948 sqft
Price per Sqft $142
Subdivision North Hills
MLS Listing ID 24021705
Sold Date 09/09/24
Style Traditional
Bedrooms 3
Full Baths 2
Half Baths 1
Condo Fees $75
HOA Fees $75
Year Built 2014
Annual Tax Amount $1,784
Lot Size 9,147 Sqft
Acres 0.21
Property Sub-Type Detached
Property Description
Welcome to your dream home! This delightful 3-bedroom, 2.5-bathroom residence offers a perfect blend of comfort and convenience. The primary suite, conveniently located on the main level, provides a private retreat with ample space and comfort. All bedrooms have beautiful newly installed carpeting that adds a touch of luxury and warmth. The spacious open-plan living area is perfect for entertaining or relaxing with family and friends. The large backyard is an oasis for outdoor activities, gardening, or simply enjoying the fresh air. The home includes a well-appointed kitchen, with a refrigerator that conveys with the property, making your move-in seamless. Additionally, the washer and dryer are included, adding to the convenience of your new home. Safety and peace of mind are paramount, and this property features a storm shelter in the two-car garage, ensuring you're prepared for any weather. With ample storage space and thoughtful design, this home caters to all your needs. Don't miss the opportunity to own this fantastic property that combines comfort, convenience, and security. Schedule your viewing today and envision the endless possibilities this home has to offer!
Location
State AR
County Faulkner
Area Conway Northeast
Rooms
Other Rooms Den/Family Room, Laundry, Safe/Storm Room
Dining Room Kitchen/Dining Combo
Kitchen Microwave, Electric Range, Dishwasher, Disposal, Pantry, Refrigerator-Stays, Ice Maker Connection
Interior
Interior Features Washer Connection, Washer-Stays, Dryer Connection-Electric, Dryer-Stays, Water Heater-Electric, Walk-In Closet(s), Ceiling Fan(s), Kit Counter- Granite Slab
Heating Central Cool-Electric, Central Heat-Electric
Flooring Carpet, Tile, Luxury Vinyl
Fireplaces Type None
Equipment Microwave, Electric Range, Dishwasher, Disposal, Pantry, Refrigerator-Stays, Ice Maker Connection
Exterior
Exterior Feature Patio, Porch, Shop, Wood Fence
Parking Features Garage, Two Car
Utilities Available Water-Public, Elec-Municipal (+Entergy), All Underground
Roof Type Architectural Shingle
Building
Lot Description Level, In Subdivision
Story Two Story
Foundation Slab
New Construction No
Read Less
Want to know what your home might be worth? Contact us for a FREE valuation!

Our team is ready to help you sell your home for the highest possible price ASAP
Bought with Fathom Realty Central





