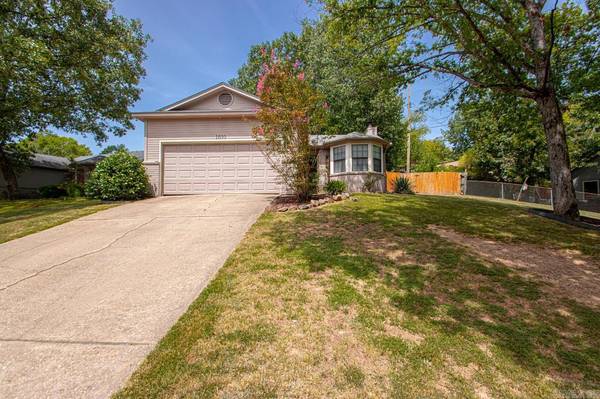$218,000
$220,000
0.9%For more information regarding the value of a property, please contact us for a free consultation.
1610 Wagon Wheel Drive Little Rock, AR 72211
3 Beds
2 Baths
1,248 SqFt
Key Details
Sold Price $218,000
Property Type Single Family Home
Sub Type Detached
Listing Status Sold
Purchase Type For Sale
Square Footage 1,248 sqft
Price per Sqft $174
Subdivision Point West Iii
MLS Listing ID 24027767
Sold Date 09/13/24
Style Traditional
Bedrooms 3
Full Baths 2
Year Built 1989
Annual Tax Amount $2,029
Lot Size 8,712 Sqft
Acres 0.2
Property Sub-Type Detached
Property Description
**BACK ON MARKET AT NO FAULT OF THE SELLER** Charming home in the heart of Little Rock! This lovely, well maintained home features 3 bedrooms and 2 full bathrooms! The eat in kitchen is huge with lots of room for entertaining. The living room is beautiful boasting a vaulted ceiling and painted brick fireplace. The lighting throughout the home is simply gorgeous! The master has a private bath and expansive walk-in closet! The additional bedrooms have large walk-in closets also. The laundry area is just in from the garage and offers additional storage! Outside you will find beautiful landscaping surrounding the home and a back yard that is your very own private oasis! This space is perfect for hosting guests or simply relaxing with a glass of wine after a long day! This home is simply amazing! You don't want to miss out! Schedule your showing today!
Location
State AR
County Pulaski
Area Lit - West Little Rock (Northwest)
Rooms
Other Rooms Great Room
Dining Room Eat-In Kitchen
Kitchen Microwave, Electric Range, Disposal
Interior
Interior Features Washer Connection, Dryer Connection-Electric, Water Heater-Electric, Ceiling Fan(s)
Heating Central Cool-Electric, Central Heat-Electric
Flooring Carpet, Wood, Tile
Fireplaces Type Woodburning-Site-Built
Equipment Microwave, Electric Range, Disposal
Exterior
Exterior Feature Patio, Fully Fenced
Parking Features Garage, Two Car
Utilities Available Sewer-Public, Water-Public, Elec-Municipal (+Entergy)
Roof Type Composition
Building
Lot Description Sloped
Story One Story
Foundation Slab
New Construction No
Read Less
Want to know what your home might be worth? Contact us for a FREE valuation!

Our team is ready to help you sell your home for the highest possible price ASAP
Bought with River Trail Properties





