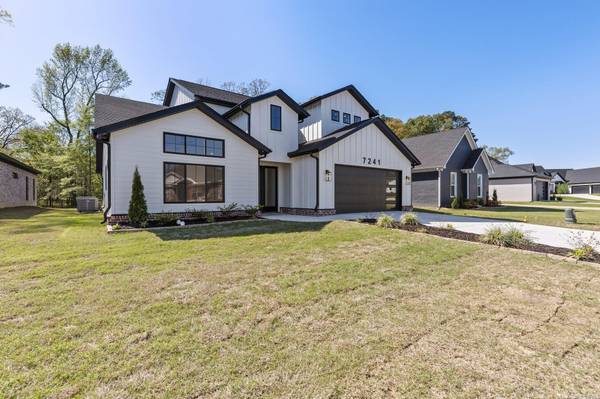$600,000
$625,000
4.0%For more information regarding the value of a property, please contact us for a free consultation.
7241 Havenwood Drive Benton, AR 72019
4 Beds
3.5 Baths
3,700 SqFt
Key Details
Sold Price $600,000
Property Type Single Family Home
Sub Type Detached
Listing Status Sold
Purchase Type For Sale
Square Footage 3,700 sqft
Price per Sqft $162
Subdivision The Woods Of Hurricane Lake Estates
MLS Listing ID 24008071
Sold Date 09/30/24
Style Traditional
Bedrooms 4
Full Baths 3
Half Baths 1
Year Built 2024
Lot Size 9,583 Sqft
Acres 0.22
Property Sub-Type Detached
Property Description
Welcome to The Woods at Hurricane Lake Estates. This stunning 4 bedrooms, 3.5 bathrooms home, has a wonderful combination of style, comfort, and convenience. You are greeted by a welcoming foyer that leads you into the heart of the home. This home has a unique layout with a primary bedroom suite on the first floor and additional bedrooms and a loft upstairs, this residence offers versatility for its future owners. The first floor features a primary bedroom suite, providing a serene private retreat. The ensuite bathroom includes modern fixtures, a luxurious soaking tub, a separate shower, and ample storage space. Ascending upstairs, you'll find three additional referenced bedrooms, offering ample space and comfort. One of the bedrooms includes a mother-in-law suite, complete with its own private bathroom. The backyard offers your own private sanctuary- the spacious backyard is perfect for outdoor living. Situated near schools, shopping, and dining options, this home offers both comfort and convenience. See Agent Remarks!
Location
State AR
County Saline
Area Benton
Rooms
Other Rooms Great Room, Office/Study, In-Law Quarters, Laundry
Dining Room Eat-In Kitchen, Breakfast Bar
Kitchen Double Oven, Microwave, Surface Range, Dishwasher, Pantry, Ice Maker Connection
Interior
Interior Features Dry Bar, Dryer Connection-Gas, Dryer Connection-Electric, Balcony/Loft, Built-Ins, Ceiling Fan(s), Breakfast Bar, Video Surveillance, Kit Counter-Quartz
Heating Central Cool-Gas, Central Cool-Electric, Central Heat-Gas, Central Heat-Electric
Flooring Carpet, Tile, Luxury Vinyl
Fireplaces Type Gas Starter, Insert Unit, Gas Logs Present
Equipment Double Oven, Microwave, Surface Range, Dishwasher, Pantry, Ice Maker Connection
Exterior
Exterior Feature Porch, Partially Fenced, Video Surveillance
Parking Features Garage, Two Car
Utilities Available Sewer-Public, Water-Public, Gas-Natural, Telephone-Private
Roof Type Architectural Shingle
Building
Lot Description Level, In Subdivision
Story Two Story
Foundation Slab
New Construction Yes
Read Less
Want to know what your home might be worth? Contact us for a FREE valuation!

Our team is ready to help you sell your home for the highest possible price ASAP
Bought with McGraw Realtors - Benton





