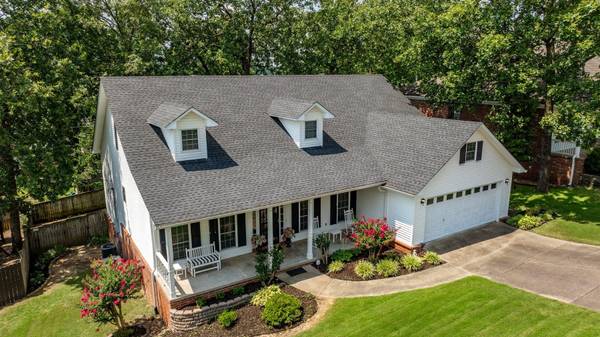$375,000
$375,000
For more information regarding the value of a property, please contact us for a free consultation.
14607 Chambery Drive Little Rock, AR 72211-5586
4 Beds
3 Baths
3,110 SqFt
Key Details
Sold Price $375,000
Property Type Single Family Home
Sub Type Detached
Listing Status Sold
Purchase Type For Sale
Square Footage 3,110 sqft
Price per Sqft $120
Subdivision St Charles Addn
MLS Listing ID 24023719
Sold Date 11/14/24
Style Traditional
Bedrooms 4
Full Baths 3
Condo Fees $525
HOA Fees $525
Year Built 1993
Annual Tax Amount $3,644
Tax Year 2024
Lot Size 9,583 Sqft
Acres 0.22
Property Description
DON ROBERTS! Charming, peaceful, spacious, and welcoming! Nestled on a quiet, inviting street in the heart of the highly sought after St Charles neighborhood, this story book style charming family home offers ample space for everyone including 4 bedrooms, a spacious bonus room, which could also serve as a 5th bedroom, and 3 full bathrooms. With GREAT RECENT updates including NEW: roof 2021, HVAC 2022, hall bath 2018, and skylights, this compelling oasis is ready for a new chapter with a new family. The split floor plan and open flow are ideal for a busy household and the second floor is a dream configuration for teenagers, in-laws or a nanny. Outside, the home boasts a large, recently renovated back deck which is an incredible space for outdoor dining and entertaining while overlooking the beautifully landscaped yard – a gardener's playground! With its delightful curb appeal, ideal floor plan, and compelling qualities, this home is a true gem in a prime location!
Location
State AR
County Pulaski
Area Lit - West Little Rock (Northwest)
Rooms
Other Rooms Bonus Room
Dining Room Separate Dining Room, Eat-In Kitchen, Separate Breakfast Rm
Kitchen Microwave, Electric Range, Dishwasher, Disposal
Interior
Interior Features Water Heater-Gas, Walk-In Closet(s), Built-Ins, Ceiling Fan(s), Walk-in Shower, Breakfast Bar, Kit Counter- Granite Slab
Heating Central Cool-Electric, Central Heat-Gas
Flooring Carpet, Wood, Tile
Fireplaces Type Gas Starter
Equipment Microwave, Electric Range, Dishwasher, Disposal
Exterior
Exterior Feature Deck, Porch, Fully Fenced, Guttering
Parking Features Garage, Two Car, Auto Door Opener
Utilities Available Sewer-Public, Water-Public, Elec-Municipal (+Entergy), Gas-Natural
Amenities Available Swimming Pool(s), Tennis Court(s), Playground, Clubhouse, Picnic Area, Mandatory Fee, Fitness/Bike Trail
Roof Type Architectural Shingle
Building
Lot Description In Subdivision
Story Two Story
Foundation Crawl Space, Piers
New Construction No
Read Less
Want to know what your home might be worth? Contact us for a FREE valuation!

Our team is ready to help you sell your home for the highest possible price ASAP
Bought with Signature Properties





