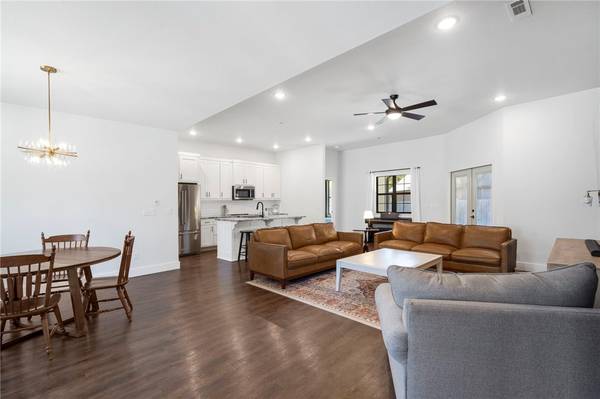$371,000
$335,000
10.7%For more information regarding the value of a property, please contact us for a free consultation.
7 Worlaby Dr Bella Vista, AR 72715
3 Beds
2 Baths
1,535 SqFt
Key Details
Sold Price $371,000
Property Type Single Family Home
Sub Type Single Family Residence
Listing Status Sold
Purchase Type For Sale
Square Footage 1,535 sqft
Price per Sqft $241
Subdivision Penrith Sub Bvv
MLS Listing ID 1290063
Sold Date 11/22/24
Bedrooms 3
Full Baths 2
Construction Status Resale (less than 25 years old)
HOA Fees $40/mo
HOA Y/N No
Year Built 2021
Annual Tax Amount $3,338
Lot Size 0.280 Acres
Acres 0.28
Property Description
Welcome to your like-new 2021 build where modern aesthetics meet the outdoor lifestyle of Bella Vista! This 3 bed 2 bath home is packed with high-end finishes, from the granite countertops in both the kitchen and bathrooms to the luxury vinyl plank flooring throughout (with ceramic tile in the bathrooms). The open floor plan and abundance of natural light flow seamlessly into the huge, covered back patio providing an outdoor living area.
Sitting on a large corner lot with a flat, fenced backyard (a rarity in Bella Vista) you've got plenty of space to relax or play. The location of this home takes the cake being only 15 minutes from downtown Bentonville with all of its restaurants, bars, museums and other entertainment and being just half a mile from Bella Vista’s famous mountain biking trails. Also let's not forget the perks that come with being a resident of Bella Vista—access to 7 lakes, 7 golf courses, rec centers, clubhouses and more. This is more than a house; it's a lifestyle! Come see it for yourself.
Location
State AR
County Benton
Community Penrith Sub Bvv
Zoning N
Direction From I-49 take exit 91 for US 71 N toward Bentonville/Bella Vis 0.3 mi, Take the ramp onto US-71 1.3 mi, Turn left onto Suits US Dr 0.2 mi, Continue straight onto Cedar Crest Dr 0.8 mi, Continue onto E Elvendon Dr/Longridge LnContinue to follow E Elvendon Dr 0.4 mi, Turn left onto Prescot Rd 0.4 mi, Turn right onto Worlaby DrDestination will be on the left 0.1 mi
Rooms
Basement None
Interior
Interior Features Attic, Built-in Features, Ceiling Fan(s), Eat-in Kitchen, Granite Counters, Pantry, Programmable Thermostat, Split Bedrooms, Walk-In Closet(s)
Heating Central, Electric
Cooling Central Air, Electric
Flooring Ceramic Tile, Luxury Vinyl, Luxury VinylPlank
Fireplaces Type None
Fireplace No
Window Features Double Pane Windows,Vinyl
Appliance Built-In Range, Built-In Oven, Counter Top, Dishwasher, Electric Range, Electric Water Heater, Disposal, Microwave Hood Fan, Microwave, Refrigerator, Plumbed For Ice Maker
Laundry Washer Hookup, Dryer Hookup
Exterior
Exterior Feature Concrete Driveway
Garage Attached
Fence Back Yard, Privacy, Wood
Pool Community
Community Features Clubhouse, Fitness, Playground, Pool, Trails/Paths
Utilities Available Electricity Available, Septic Available, Water Available
Waterfront Description None
Roof Type Architectural,Shingle
Street Surface Paved
Porch Covered, Patio, Porch
Road Frontage Public Road, Shared
Garage Yes
Building
Lot Description Cleared, Corner Lot, City Lot, Level, None
Story 1
Foundation Slab
Sewer Septic Tank
Water Public
Level or Stories One
Additional Building None
Structure Type Brick,Vinyl Siding
New Construction No
Construction Status Resale (less than 25 years old)
Schools
School District Bentonville
Others
HOA Name Bella Vista POA
HOA Fee Include See Remarks
Security Features Smoke Detector(s)
Acceptable Financing ARM, Conventional, FHA, USDA Loan, VA Loan
Listing Terms ARM, Conventional, FHA, USDA Loan, VA Loan
Special Listing Condition None
Read Less
Want to know what your home might be worth? Contact us for a FREE valuation!

Our team is ready to help you sell your home for the highest possible price ASAP
Bought with Collier & Associates- Rogers Branch






